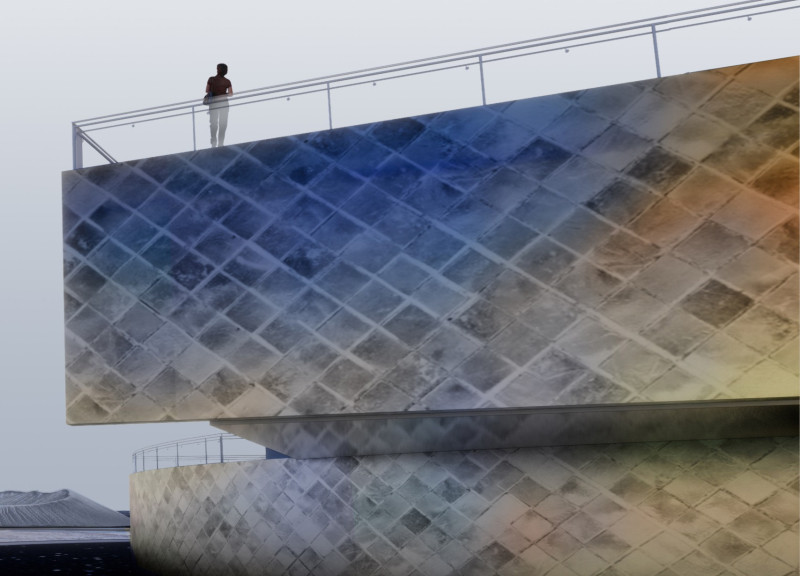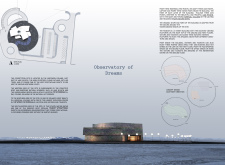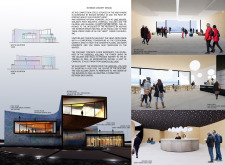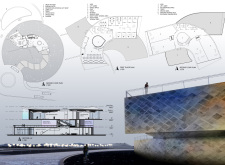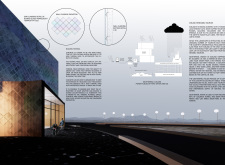5 key facts about this project
The design prioritizes engagement with the landscape, employing organic shapes that mirror the undulating forms of the terrain. The structure is comprised of multiple levels, each providing distinct viewpoints and functionalities. The building houses an information center, café, multipurpose exhibition space, and observation decks. By focusing on a visitor-centric approach, the design facilitates interaction with both the architecture and the natural setting.
Sustainable design practices are central to the project, with geothermal energy harnessed for heating. This aligns the building with Iceland's commitment to renewable resources. The selection of materials, including concrete, timber, charcoal, and terracotta tiles, emphasizes ecological responsiveness and aesthetic harmony. The concrete structure provides durability and thermal mass, while the warm tones of timber create a welcoming interior atmosphere.
Integration with the Environment
A key differentiator of the Observatory of Dreams is its integration with the surrounding geological features. Rather than imposing a conventional form on the landscape, the building's organic architecture allows it to coexist harmoniously with its environment. The design includes elevated viewing platforms that create opportunities for uninterrupted views of the lake and volcanic craters, enhancing the visitor experience. The central void allows natural light to permeate the building, enhancing the ambiance within while ensuring efficient use of energy.
Sustainability and Materiality
The application of sustainable practices within the design sets it apart from typical visitor centers. The use of locally-sourced materials minimizes environmental impact while ensuring that the building resonates with its geological context. The incorporation of geothermal systems addresses energy efficiency, which is critical given the region's climate. Each chosen material - from the robustness of concrete to the natural warmth of timber and terracotta cladding - serves both structural and aesthetic purposes, resulting in an architecture that reflects the landscape it inhabits.
This architectural project represents a thoughtful convergence of design, function, and environmental responsibility. To explore the specifics of the architectural plans, sections, designs, and ideas behind the Observatory of Dreams, interested readers are encouraged to delve deeper into the project presentation. Understanding these elements will provide further insights into how thoughtful design can enhance visitor engagement and promote environmental sustainability.


