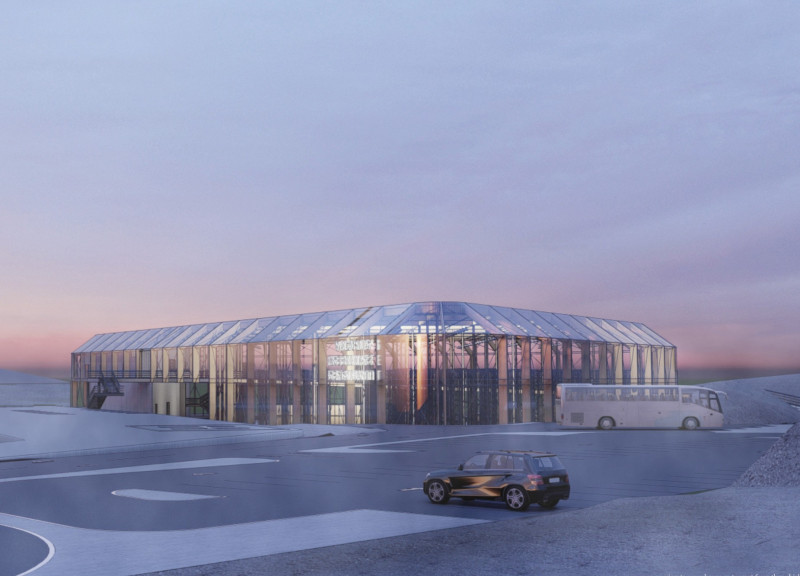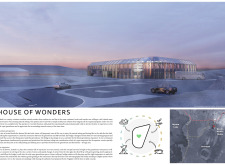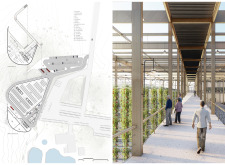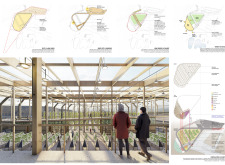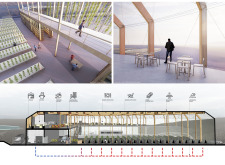5 key facts about this project
At its core, this project represents a harmonious fusion of architecture, nature, and community engagement. The vision is to foster an atmosphere where visitors can not only enjoy exceptional dining experiences but also gain a deeper understanding of the local ecosystem and the principles of sustainable agricultural practices. This dual purpose enhances the social fabric of the area, encouraging both local and visiting patronage to explore and celebrate the natural beauty that surrounds them.
The design of the "House of Wonders" incorporates multifunctional spaces that serve various roles. The layout features dining areas, greenhouses, workshops, and a marketplace, all connected to support a cohesive culinary experience. These spaces are thoughtfully arranged to allow for easy movement and interaction, encouraging visitors to explore. The large glass façades play a critical role in the project’s architecture, providing panoramic views of the stunning landscape while allowing ample natural light to permeate the interior. This strategic use of glass establishes an intimate connection between the indoor environment and the outdoor scenery, blurring the boundaries typically found in restaurant settings.
The project employs a variety of materials that contribute to its ecological sensitivity and aesthetic quality. Glass is used extensively, which not only enhances visibility but also creates inviting transitions between different areas. Wood serves as a primary material for structures and surfaces, reflecting warmth and organic appeal. The careful selection of timber, coupled with concrete for foundational elements, ensures durability while maintaining the project's overall ecological goal. Steel is incorporated within the structural framework to allow for expansive open spaces, making the interior feel both spacious and inviting.
Unique design approaches are evident throughout the "House of Wonders." One significant aspect is the integration of geothermal energy, which is used to power heating systems and culinary processes within the building. This not only reduces the environmental impact but also aligns the project with local energy solutions. The inclusion of educational elements within the design, such as visible food production and agricultural workshops, fosters awareness about sustainability and the importance of local food systems. Visitors are encouraged to engage with the greenhouse and observe the growth of ingredients that are later featured on their plates, thereby enhancing their experience and connection to the site.
Moreover, the architecture promotes functional interactions with nature while engaging the community in local agricultural practices. The operational flow cleverly merges the logistics of food preparation with customer experiences, creating an efficient environment that supports the farm-to-table journey. This thoughtful layout allows for the cultivation of fresh produce and seamless meal preparation, underscoring the project's commitment to sustainability.
As an architectural endeavor, the "House of Wonders" stands as an exemplary model of how design can transcend traditional boundaries to create spaces that are educational, functional, and responsive to their environment. It emphasizes the importance of sustainability in architecture while creating a vibrant social hub that respects its natural surroundings. Readers interested in understanding the intricacies of this project are encouraged to explore additional resources, including architectural plans, architectural sections, and architectural designs to uncover the underlying architectural ideas that shaped this unique project.


