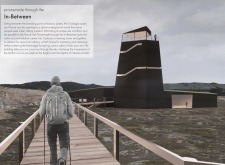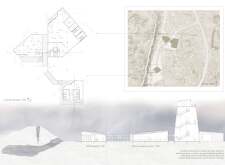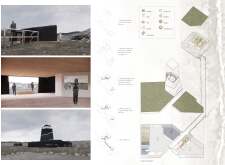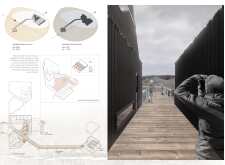5 key facts about this project
The primary functions of the project are fulfilled through three main architectural components: a viewing tower and gallery, a bathhouse, and a cafe space. Each element is intentionally designed to serve both its specific function and to enhance the visitor experience in relation to the site.
Design Components
The viewing tower and gallery provide elevated perspectives of the picturesque landscape, allowing visitors to engage with the unique geological formations. This structure offers panoramic views and serves as an observation point, enriching the visitor's understanding of the tectonic processes shaping the area.
The bathhouse is designed to integrate water features and geothermal resources, facilitating a cleansing and rejuvenating experience. It reflects traditional practices associated with geothermal bathing, encouraging visitors to engage with the natural warmth of the earth.
The cafe space rounds out the visitor experience by offering a communal area for rest and reflection. This space is designed to invite natural light, fostering a connection to the surroundings while providing a space for nourishment.
Unique Design Approaches
What distinguishes this project from others is its seamless integration into the natural environment. The architectural elements respond to the existing topography, enhancing the overall experience of being in a geologically rich area. The careful positioning of buildings and pathways creates a cohesive flow through the site that respects the natural contours and features.
Moreover, sustainable architectural practices play a significant role in the design. The use of geothermal heating systems maximizes energy efficiency while minimizing the environmental impact. The orientation of buildings also aligns with seasonal solar angles to enhance passive heating and light use.
Material selection further contributes to the project's uniqueness. The combination of wood, concrete, and glass establishes a dialogue with the natural landscape, merging functionality with aesthetic considerations. This choice of materials not only serves structural needs but also reflects the cultural and environmental context of Iceland.
Pathways are designed to guide visitors through the experience, creating a journey that emphasizes exploration and discovery. By linking the architectural components, the pathways reinforce the overall narrative of transition from one state to another, resonating with the tectonic themes of movement and change inherent in the site.
For a comprehensive understanding of "Promenade through the In-Between," it is encouraged to explore the architectural plans, sections, and designs associated with the project. These elements provide deeper insights into the architectural ideas and the meticulous thought process behind this cohesive design.


























