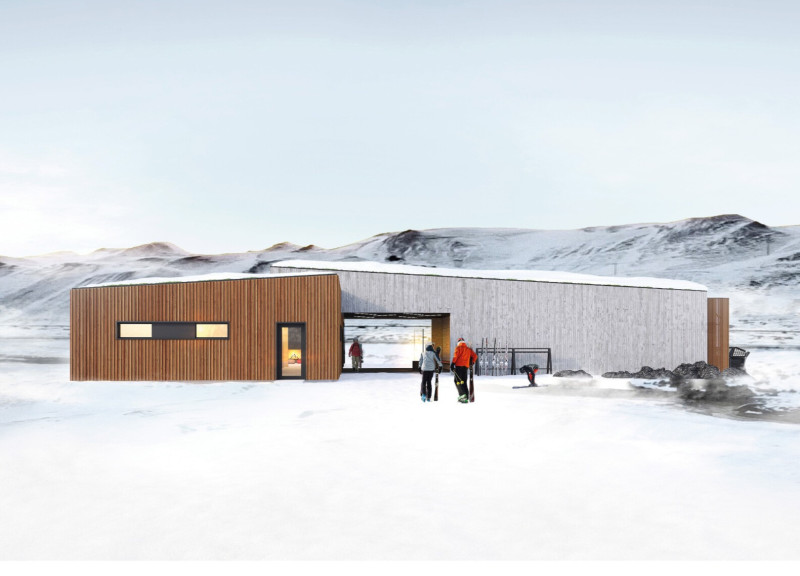5 key facts about this project
The design consists of two interconnected rectangular forms—a taller structure and a shorter one—that create an adaptable layout. This modular arrangement allows for easy construction while optimizing internal space. The main areas include a communal room for dining and recreation, technical facilities for gear storage, and multiple guest accommodations, all organized for efficient circulation and use.
Unique to this project is its approach to materiality and environmental integration. The façade blends locally sourced timber and raw concrete, reflecting traditional Icelandic architecture while maintaining a contemporary feel. Large windows are strategically placed to capture panoramic views of the stunning natural landscape, enhancing occupants’ connection to their environment. A prominent feature is the central fireplace, which not only provides heat but also serves as an inviting focal point for social interaction.
Sustainability is a core consideration throughout the design. The building utilizes geothermal heating to minimize its ecological footprint. The placement and orientation of the cabin take full advantage of natural light and views, allowing the structure to coexist seamlessly with the surrounding wilderness. The architectural design emphasizes functionality while promoting community interaction and a strong sense of place.
The Mývatn Refuge ski snow cabin stands out in its effective use of simple forms, thoughtful material selection, and an emphasis on sustainability within the rugged Icelandic climate. Its spatial organization and functional spaces cater directly to the needs of its users, making it a valuable addition to the region.
For more detailed insights into the Mývatn Refuge project, including architectural plans, sections, and design ideas, readers are encouraged to explore the project presentation. This will provide a deeper understanding of the architectural strategies and conceptual decisions that shaped this unique refuge.


























