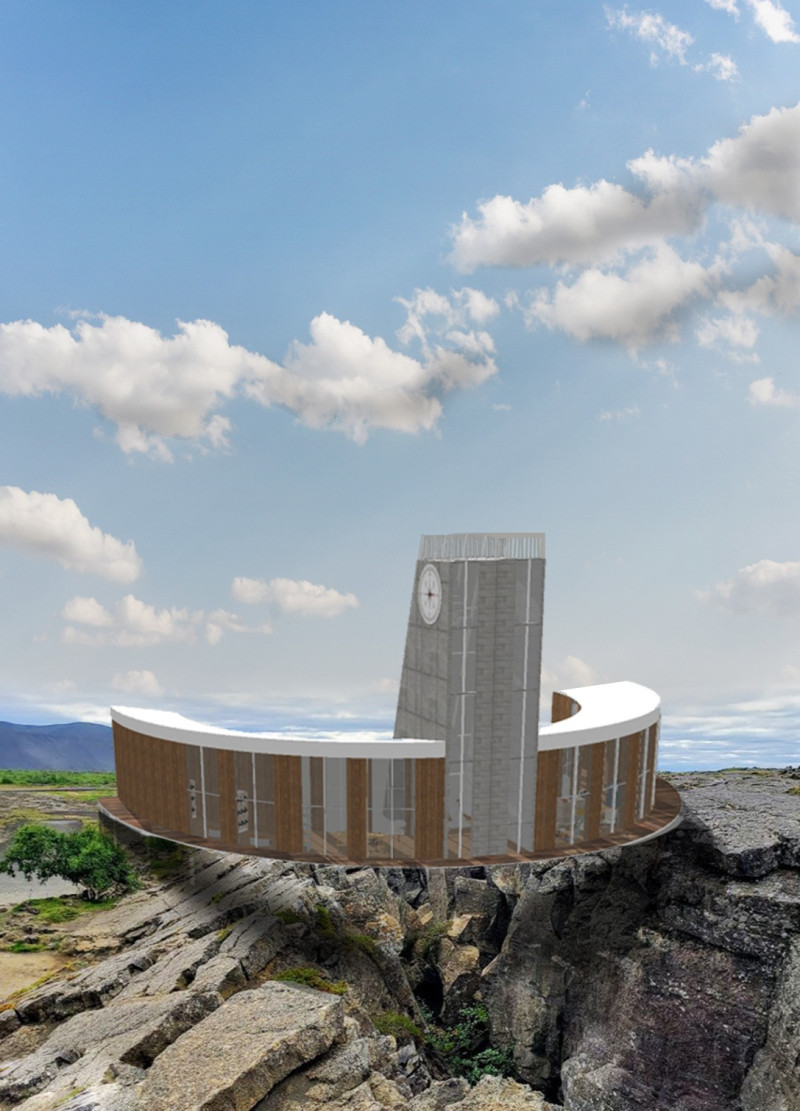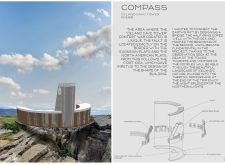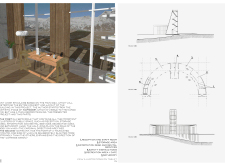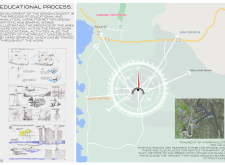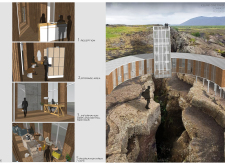5 key facts about this project
The primary function of the Celand Cave Tower is to serve as an observation point and visitor center, allowing individuals to engage deeply with the stunning surrounding environment. This facility is designed for both tourists and researchers, providing information, recreational spaces, and a platform for appreciating the scenic vistas of Iceland’s thermal springs and the enchanting Northern Lights. The architectural layout aims to create a welcoming and educational atmosphere that encourages curiosity about the geological features and cultural history of the site.
Central to the design is the observation deck, positioned at the pinnacle of the tower. This area offers panoramic views, allowing visitors to fully immerse themselves in the breathtaking landscape. The half-ring structure serves as the nucleus of the building, where crucial amenities, such as reception areas, information desks, and recreational spaces, are housed. This cohesive design allows for efficient flow and accessibility throughout the facility, ensuring that all visitors can navigate the space with ease.
One of the unique design approaches of the Celand Cave Tower is its integration with the natural topography. The structure’s half-ring configuration mirrors the surrounding contours of the landscape, which is instrumental in establishing a dialogue between the built and natural environments. Additionally, the tower features a truncated pyramidal form that is intentionally slanted to evoke the imagery of a compass arrow, emphasizing the idea of direction and exploration. This thoughtful geometry not only enhances aesthetic appeal but also conveys the metaphorical significance of navigation through the diverse terrains of Iceland.
The materiality of the project has been selected to resonate with both the visual and environmental context. The use of reinforced concrete as the primary structural material ensures durability while allowing for creative design flexibility. Complementing this are wooden elements throughout the facade and interior, which foster a warm and inviting atmosphere that reflects the organic qualities of the surroundings. Expansive glass panels are incorporated to facilitate transparency, promoting natural light and outdoor connectivity. Stained glass features further enrich the interior space, introducing an artistic dimension that interacts dynamically with the changing daylight.
The project also prioritizes accessibility, with well-planned pathways and signage that guide visitors. Parking facilities are available for over 30 vehicles, ensuring that the site is convenient for local and visiting populations alike. This attention to practical details enhances the overall experience and underscores the commitment to creating an inclusive environment for all.
In essence, the Celand Cave Tower is a thoughtful blend of architecture and landscape, designed to foster a connection between people and the striking environment of Iceland. The project engages visitors not only through its functional spaces but also through its educational elements, which delve into the geological richness of the area. By embracing regional characteristics and ensuring accessibility, the design reinforces the importance of sustainable architecture and cultural preservation.
For those interested in a deeper understanding of this architectural achievement, it is worthwhile to explore the architectural plans, sections, designs, and ideas associated with the Celand Cave Tower. The detailed presentation of the project offers further insights into its conception and execution, enriching the viewer’s appreciation of how architecture can shape interactions within a unique landscape.


