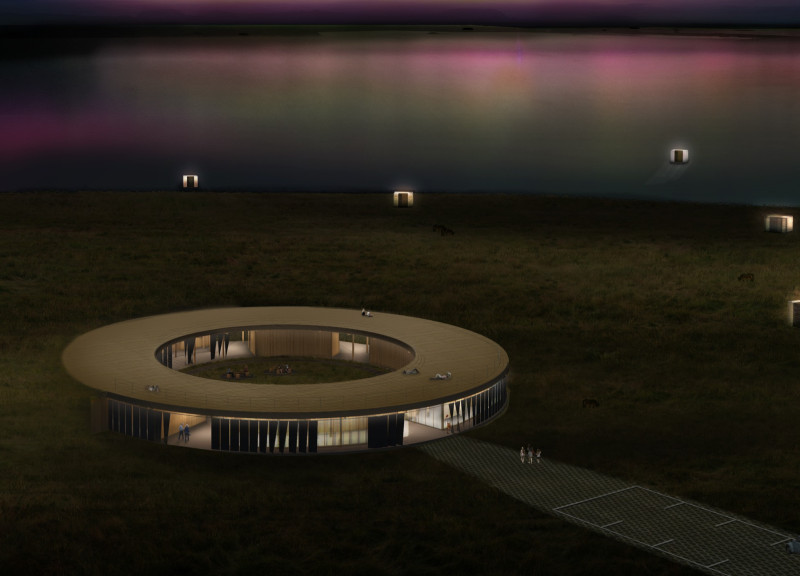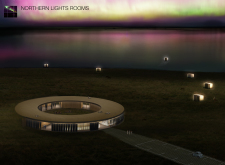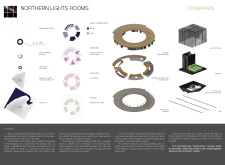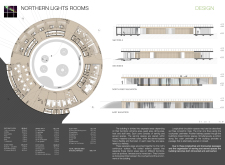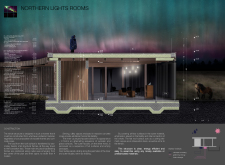5 key facts about this project
The architectural design embodies a circular form, which symbolizes unity and encourages social interaction among visitors. This spatial organization is essential, as it promotes a continuous flow and invites exploration, allowing guests to navigate seamlessly between different areas. The design cleverly integrates both public and private spaces, ensuring that individuals can enjoy moments of solitude or engage with others at their convenience. Important areas include welcoming entrances, guest accommodations equipped with essential amenities, a communal dining area featuring extensive glazing for natural light, and dedicated spaces for staff operations, all arranged thoughtfully within the circular framework.
The use of local materials in the construction speaks to the commitment to sustainability and environmental integrity. Incorporating materials such as wood, concrete, glass, and textile panels not only respects the local context but also enhances the physical and emotional warmth of the structure. Each of these materials serves a specific purpose: wooden elements provide a comforting ambiance, concrete ensures durability, glass facilitates uninterrupted views of the northern lights, and textiles offer supplementary shading and acoustical benefits.
A defining characteristic of this architecture is its emphasis on light integration. The design maximizes natural illumination through strategically placed openings and expansive windows, thoughtfully framing views of the sky and creating an ever-changing atmosphere throughout the day. Visitors are afforded the opportunity to immerse themselves in the breathtaking vistas, particularly during the night when the auroras are most visible. The building also features a flat roof designed as an observation deck, allowing guests to experience the night sky in comfort, further enhancing the connection between architecture and the surrounding landscape.
Unique design approaches enhance the functionality and adaptability of the Northern Lights Rooms. The use of moveable walls presents a flexible solution for interior space arrangement, allowing the facility to accommodate varying group sizes and functions effortlessly. This adaptability is crucial for the success of a community space, ensuring that it can meet diverse needs with ease. The emphasis on outdoor-indoor connection invites visitors to enjoy both the comfort of the interior and the beauty of nature immediately outside, creating a harmonious interplay that is central to the design.
Through this architectural approach, the Northern Lights Rooms fulfill their role not only as a place for rest but also as a center for connection and interaction with one another and the landscape. Guests are encouraged to explore and appreciate the wonder of their surroundings, providing a sanctuary that respects and celebrates the natural environment. The Northern Lights Rooms project stands as a testament to thoughtful design that prioritizes sustainability, functionality, and the unique experience of its location.
For those interested in a deeper understanding of the architectural plans, sections, designs, and ideas that underpin this project, further exploration of its presentation is highly encouraged. Insightful details await those who delve into the intricacies of this architectural endeavor.


