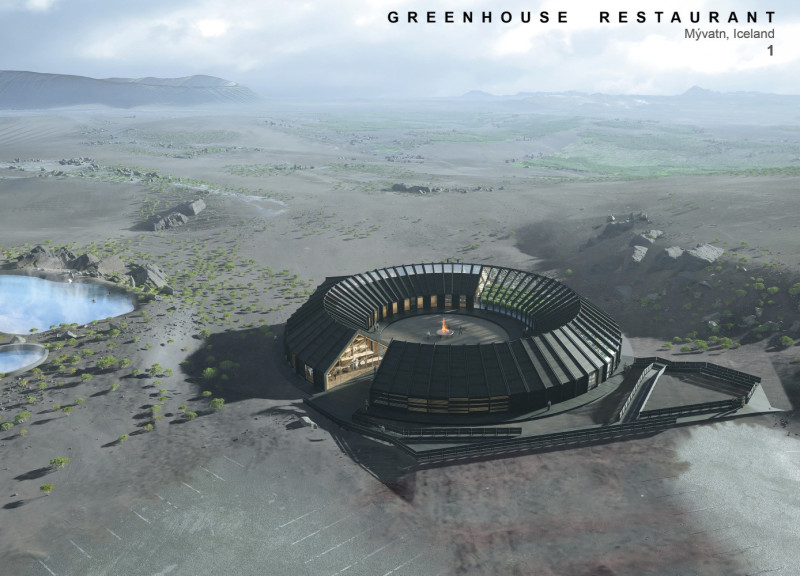5 key facts about this project
The architecture of the Greenhouse Restaurant is marked by its circular layout, a decision that enhances the sense of openness while fostering communal interaction. By opting for a circular design, the project invites visitors to engage with one another and the surrounding environment seamlessly. The structure features large expanses of glazing, allowing natural light to filter through while providing patrons with expansive views of the iconic Hverfjall volcano and other breathtaking landscapes. This connection to nature is integral to the dining experience, emphasizing tranquility and the beauty of the Icelandic scenery.
Functionally, the Greenhouse Restaurant is designed to cater to a variety of uses. Inside, the layout accommodates different dining zones and multi-functional spaces, ideal for hosting events ranging from intimate gatherings to larger celebrations. The careful spatial planning reflects an understanding of diverse usage patterns while ensuring that every part of the restaurant is accessible and inviting. The inclusion of outdoor terraces expands the usable area, reinforcing the connection to the site’s natural features and allowing guests to experience the climate and atmosphere directly.
Materials play a crucial role in the design and overall aesthetic of the Greenhouse Restaurant. The exterior is clad in charred wood, a choice that aligns with the landscape's textures while providing durability against the elements. This material not only serves a functional purpose but also complements the restaurant's organic integration into its surroundings. In contrast, the warm oak wood utilized within the interiors creates a welcoming atmosphere, fostering a sense of comfort for diners. The thoughtful combination of these materials aligns with the project's sustainability goals and enhances the sensory experience of visitors.
A unique aspect of the Greenhouse Restaurant is its commitment to sustainability. The project employs geothermal energy, taking advantage of the region's natural resources to manage heating and energy needs. Solar panels are integrated into the design to support renewable energy generation, thereby minimizing the establishment’s carbon footprint. Moreover, the passive ventilation system exemplifies an intelligent approach to energy conservation, reducing reliance on mechanical climate control.
The architectural design prioritizes adaptability, allowing for future expansions that align with the restaurant's growth. Planned extensions of approximately 1,500 square meters reflect foresight in accommodating increasing visitor numbers without compromising the essence of the original design. This modular approach not only enhances functionality but also reinforces the restaurant's commitment to remaining an integral part of the Mývatn community.
In essence, the Greenhouse Restaurant is a testament to modern architectural practices that prioritize ecological consciousness and user experience. Its seamless integration with the surrounding landscape, careful material selection, and focus on sustainability establish a model for future architectural projects in sensitive environments. Readers interested in exploring architectural plans, sections, and designs of the Greenhouse Restaurant are encouraged to delve deeper into the project presentation for a comprehensive understanding of the innovative ideas that define this establishment.


























