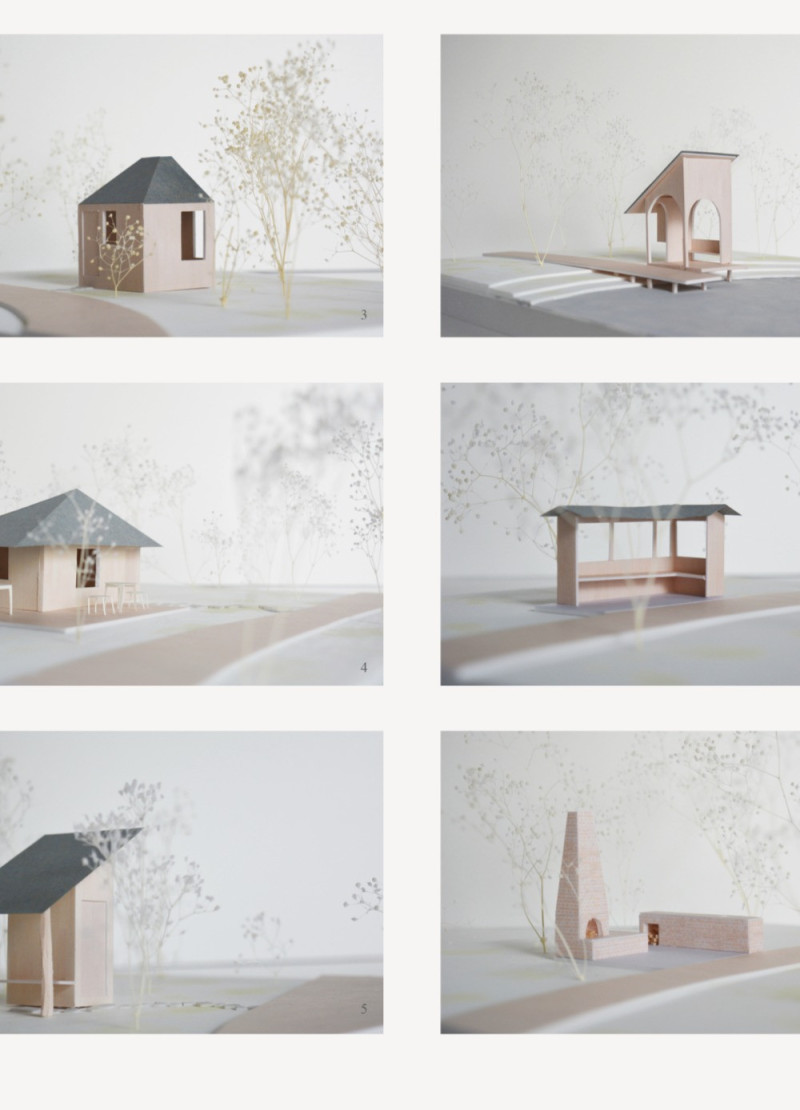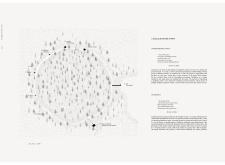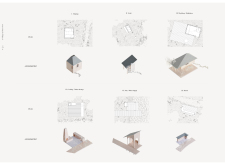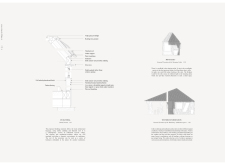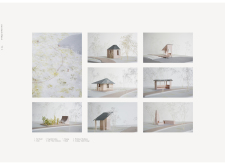5 key facts about this project
The project represents not only a physical space but a deeper conceptual exploration of retreat and contemplation. The architectural design reflects traditional Latvian influences while integrating modern materials and techniques, underscoring a commitment to sustainability and harmony with the environment. Central to the design philosophy is the understanding that architecture should facilitate human connections—with oneself, with others, and with nature.
The various components of the project play essential roles in creating an environment conducive to quiet reflection. The sleeping cabin offers a simple yet comfortable retreat, featuring a geometric form that minimizes its visual impact on the landscape while maximizing thermal efficiency. A carefully designed rooflight allows occupants to connect with the night sky, enhancing the meditative experience. Meanwhile, the workshop and meditation space provide flexible areas that can adapt to different activities, encouraging interaction and fostering a sense of community among visitors.
Materiality is a fundamental aspect of this design. Local timber has been chosen for its low environmental impact and its ability to blend seamlessly into the natural context. The use of thatched roofs not only reflects regional architectural traditions but also offers effective insulation, creating cozy spaces that invite relaxation. Triple-glazed windows ensure energy efficiency while allowing natural light to penetrate the interiors, connecting occupants to the changing daylight outside. Zinc eaves contribute to the longevity of the structures, demonstrating a thoughtful consideration for both aesthetics and functionality.
A notable feature of the project is its circular layout, which facilitates a journey through the space. The arrangement encourages exploration and discovery, prompting visitors to experience the landscape on foot while engaging in contemplation. As individuals move from one pavilion to another, they are subtly guided towards greater awareness of their surroundings and internal states. This method enriches the sensory and emotional experience of the site, allowing for personal reflection and growth.
The architectural design embodies a unique synthesis of functionality and philosophy. The spaces are intentionally arranged to support various forms of interaction—both solitary and communal, providing opportunities for personal engagement while recognizing the importance of community. This reflects a maturation of design thinking where architecture serves as a facilitator of experiences rather than merely providing a set of rooms.
This project stands as a testament to the potential of architecture to create environments that nurture the human spirit. By integrating modern techniques with traditional forms, and by prioritizing sustainability and user experience, the design offers an insightful approach to building in natural contexts. For those interested in exploring the intricate details of the project, including architectural plans, architectural sections, and various architectural designs, further investigation into the presentation of the project is encouraged. Engaging with these elements can provide a deeper understanding of the unique architectural ideas that define this thoughtful creation.


