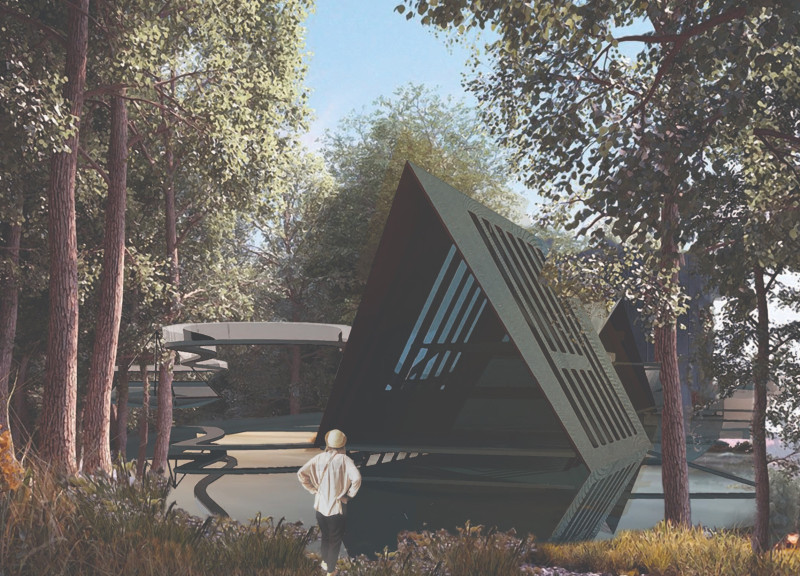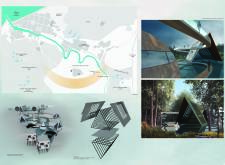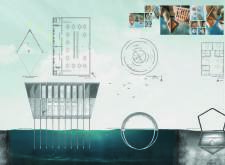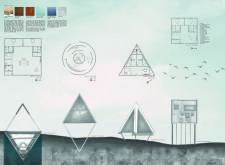5 key facts about this project
This project presents a multifaceted approach to design, focusing on creating spaces that serve various functions. Designed primarily for community engagement and interaction, the architectural layout includes versatile spaces conducive to workshops, leisure activities, and social gatherings. It highlights an intention to cultivate a sense of community, encouraging collaboration and shared experiences among residents and visitors alike.
The project is characterized by its thoughtful spatial configuration, with a central feature that resembles a water body, creating a visual and experiential link between the various structures. The arrangement of buildings is carefully considered; they form a pathway that invites exploration and movement, promoting an engaging experience as one traverses the site. This linkage enhances connectivity, not only among the buildings but also with the natural elements that surround them, reinforcing a sense of place.
Each building within the project showcases unique geometric forms that draw inspiration from organic shapes found in nature. These forms include octagonal, pyramidal, and spherical designs, all contributing to a dynamic architectural presence. Large expanses of glass are incorporated into the facades, blurring the lines between indoor and outdoor spaces, and facilitating an abundance of natural light and views of the landscape. This design approach not only enhances the aesthetic appeal but also promotes environmental awareness, as occupants are continually reminded of the natural world that envelops them.
Material selection is a key focus in this project, with an emphasis on sustainability and durability. The use of treated timber adds warmth and a tactile quality to the structures, while concrete serves as a robust foundation, ensuring structural integrity. Metal panels are strategically employed to control light entry and glare, allowing for comfortable interior environments. The juxtaposition of these materials creates an engaging visual narrative, as each element complements the others and contributes to the overall character of the project.
One of the standout aspects of this design is its philosophical approach, viewing the architecture not merely as a collection of buildings but as interconnected verses in a larger narrative. This concept of movement—both physically through the spaces and experientially for the occupants—adds depth and meaning to the design. The path-like forms and varying elevations guide individuals through an intimate exploration of the site, inviting moments of reflection and engagement with the landscape.
The architecture embodies a commitment to sustainable practices, evident in both the choice of materials and the energy-efficient design strategies implemented throughout the project. By prioritizing ecological sensitivity, the architects have fostered an environment that not only meets functional needs but also engages the community in meaningful ways, encouraging a lifestyle that harmonizes with the natural world.
To fully appreciate the intricacies of this architectural project, including design methodologies, environmental integration, and community-focused spaces, readers are encouraged to explore the project's presentation further. Delve into the architectural plans, sections, and designs to gain a deeper understanding of the innovative ideas that inform this thoughtful architectural endeavor. The project stands as a testament to how architecture can enrich lives while honoring the landscapes we inhabit, illustrating a clear path for future developments in sustainable and community-oriented design.


























