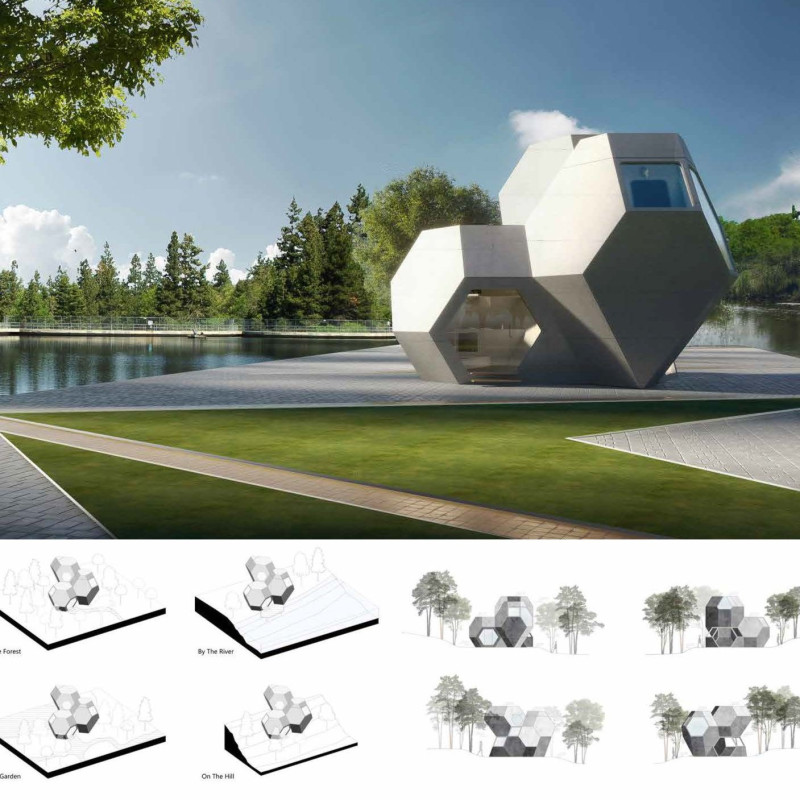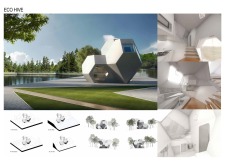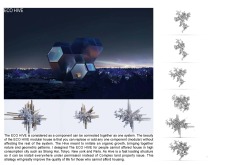5 key facts about this project
At its essence, the Eco Hive is a modular housing solution that draws inspiration from natural structures, particularly the cooperative systems found in hives. This design philosophy encapsulates the fluidity of living spaces while catering to the diverse needs of residents. Each unit functions independently yet can be interlinked with others, fostering a sense of community while allowing for privacy and autonomy. This adaptability is key, as it creates opportunities for occupants to tailor their living spaces according to personal preferences and needs.
The architectural design of the Eco Hive prioritizes functionality and environmental efficiency. The structure is crafted with an array of materials selected for their sustainable characteristics, contributing to the overall eco-friendly ethos of the project. Reinforced concrete provides the necessary structural support, while expansive glass elements are designed to maximize natural light and offer expansive views of the surrounding landscape. The use of sustainable wood for interior finishes adds warmth and maintains a connection to nature, while metal cladding offers durability and protection against the elements.
A notable feature of the Eco Hive is its emphasis on natural lighting and ventilation. Large windows and strategically placed openings foster an airy atmosphere within each unit, enhancing the quality of life for residents. The architectural layout promotes effective passive heating and cooling, reducing reliance on artificial climate control and further supporting sustainability initiatives. By integrating renewable energy solutions, the Eco Hive project effectively minimizes its environmental footprint.
In addition to its environmental considerations, the Eco Hive’s design embodies a strong sense of community. The modularity of the units allows for the creation of small living clusters, encouraging social interaction among residents and facilitating a shared sense of belonging. This arrangement not only addresses the living requirements of individuals but also enriches community ties, which are often lacking in more conventional housing models.
What sets the Eco Hive apart is its unique combination of modularity and ecological mindfulness. This design approach allows for rapid deployment in urban environments, addressing urgent housing needs while minimizing construction time and investment. The intelligent use of geometric patterns and organic shapes ensures that the structure integrates smoothly into its surroundings, thus reducing the visual impact on the natural landscape.
The Eco Hive project highlights the potential of architecture to respond meaningfully to contemporary challenges in urban development and environmental sustainability. It offers a practical and aesthetically pleasing solution to housing by emphasizing community, adaptability, and ecological principles. Readers interested in a deeper exploration of the project's architectural plans, sections, designs, and innovative ideas are encouraged to review the project presentation for further insights. This analysis of the Eco Hive illustrates the capability of modern architecture to define how we live and interact within our environments while maintaining a commitment to sustainability and community engagement.
























