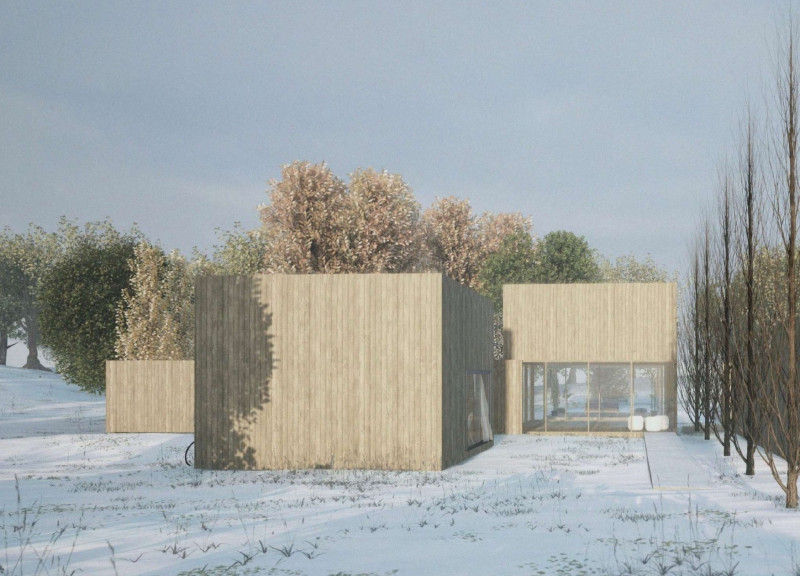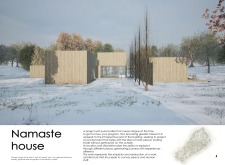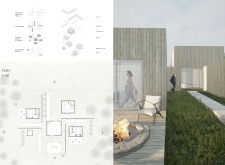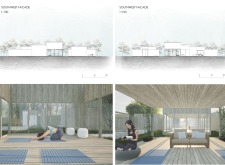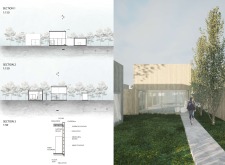5 key facts about this project
### Overview
The Namaste House is located in a tranquil setting designed to evoke introspection and encourage communion among its inhabitants. Drawing on the principles embodied in the term "Namaste," the project emphasizes the creation of spaces that foster inner peace while facilitating engagement with the physical environment. The architectural design integrates constructed volumes with natural elements, allowing for a harmonious relationship between the built form and the surrounding landscape.
### Spatial Organization and User Interaction
The layout of the Namaste House is articulated through pure geometric forms, with interlocking units that create distinct spatial experiences. The arrangement encourages exploration, with paths connecting various segments and fostering interaction between internal and external environments. Each area within the house is designed to reflect themes of meditation and tranquility, promoting a journey through spaces that vary in function and atmosphere.
### Material Choice and Aesthetic Considerations
The selection of materials plays a crucial role in shaping the sensory experience within the house. Key materials include wooden cladding, which introduces warmth and organic beauty, and concrete, providing structural durability and stability. Curtain walls allow for unobstructed views and a smooth transition between indoor and outdoor spaces, while reflective glass enhances integration with the surroundings. This thoughtful materiality creates a dynamic interplay of light and shadow, contributing to the overall character of the Namaste House throughout different times of the day.
### Architectural Details
Architectural elements such as strategically placed walls and openings are designed to direct movement and interactions within the space. Tour guides and generative walls conceal and reveal various areas, adding a layer of intrigue. Openings and abstract glazing frame views and expand perceived space while allowing environmental elements to flow into the interior. The detailed sections and elevations reflect a commitment to comfort and insulation, ensuring functional living spaces that support both individual reflection and communal gatherings.


