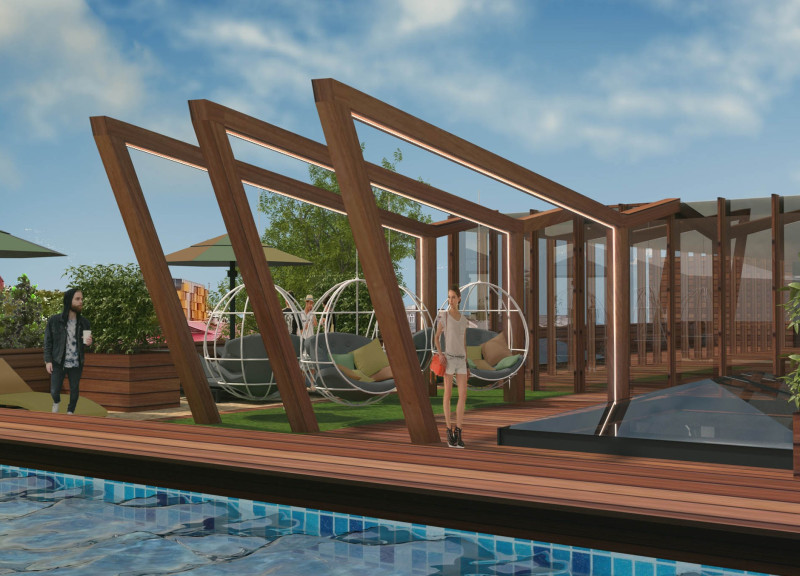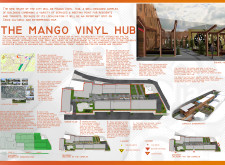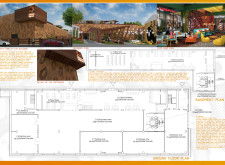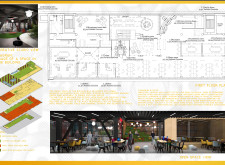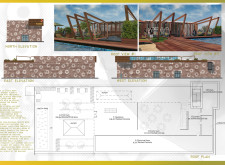5 key facts about this project
In terms of function, the project is meticulously organized into distinct zones tailored for various activities. The central production area is equipped with advanced technology necessary for the recording and manufacturing of vinyl records. This zone not only supports the local music industry but also serves as a source of inspiration for artists and musicians. Surrounding this core are flexible spaces designed for workshops and business incubation, encouraging creativity among local entrepreneurs. These areas are crafted to promote collaboration, allowing diverse groups to come together to share ideas and grow their businesses.
The architectural design incorporates several unique approaches that distinguish the Mango Vinyl Hub from typical commercial spaces. One notable feature is the use of geometric forms throughout the structure. The roof design, with its angular wooden beams, provides a modern aesthetic while echoing traditional construction techniques found in the region. This fusion of old and new reflects the ongoing dialogue between Cesis's cultural past and its future aspirations. The strategic placement of large glass walls enhances the overall experience by maximizing natural light and creating connections between indoor and outdoor environments, which fosters a sense of openness and accessibility.
Material selection plays a crucial role in the overall design of the hub. Polished concrete is used prominently for flooring, providing a durable foundation that aligns with the modern design ethos. Wood elements are incorporated throughout the facade and roof, offering warmth and tying the structure to its local context. Artificial grass is utilized in outdoor areas to create inviting green spaces that enhance leisure experiences, while expansive glass openings allow views of the surrounding landscape, further integrating the structure within its setting.
Additionally, the design emphasizes wellness and leisure through the inclusion of amenities such as a café and lounge areas. These spaces have been crafted to encourage relaxation and interaction among visitors while offering a serene atmosphere to unwind or collaborate. The outdoor areas are versatile, designed to host a range of activities from community markets to cultural festivals, reinforcing the hub's role as a central gathering place in Cesis.
In essence, the Mango Vinyl Hub is more than just an architectural endeavor; it represents a commitment to nurturing creativity and supporting local culture. It stands as a physical manifestation of the area’s artistic spirit while providing essential resources for economic development. The thoughtful integration of various architectural ideas and functions creates a seamless flow within the building, inviting people to explore and engage with the space. For further insights into the architectural plans, sections, designs, and ideas that shaped this project, readers are encouraged to delve deeper into the presentation to appreciate the comprehensive vision behind the Mango Vinyl Hub.


