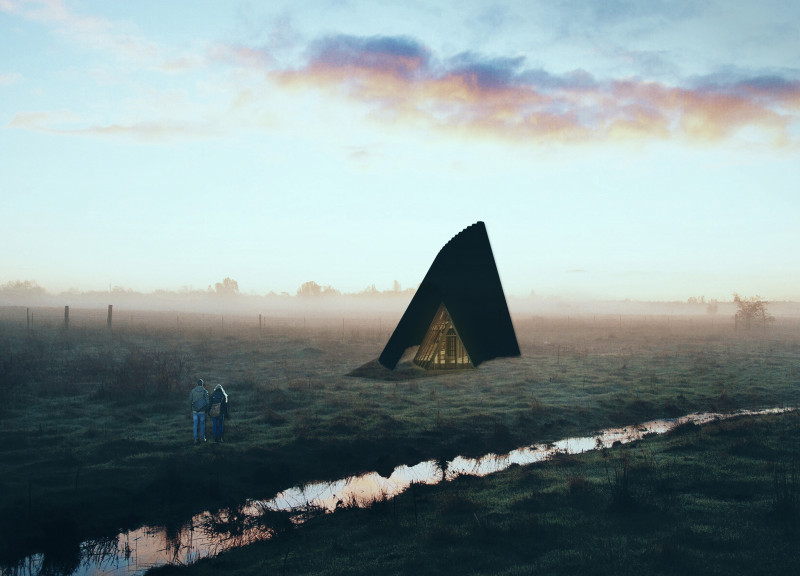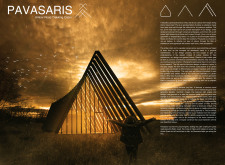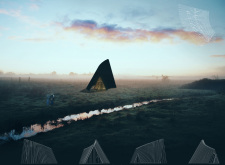5 key facts about this project
At its core, Pavasaris represents a thoughtful integration of built form with the landscape. The architectural design features a steeply pitched roof and angular facades, yielding a structure that echoes the natural topography. This design approach not only enhances the visual appeal of the cabin but also responds to practical needs such as effective water runoff and snow management, specifically tailored to withstand the coastal climate. The form of Pavasaris creates a dialogue with its surroundings, providing a seamless flow between indoors and outdoors.
The primary function of the cabin is to offer comfort and shelter to its occupants while they engage in outdoor activities. Internally, the spaces are arranged to facilitate both social interaction and personal reflection, with large windows that frame stunning views of the Baltic coast. The high ceilings contribute to a spacious ambiance, allowing natural light to penetrate deep into the interior, fostering an environment that feels both open and inviting. This design enhances the users' connection with nature, drawing attention to the picturesque landscapes outside.
A significant aspect of Pavasaris is its commitment to sustainability, reflecting the project's environmental ethos. The choice of materials is paramount, with an emphasis on local resources that reduce the ecological footprint of the construction. Wood is prominently used for structural elements, imparting warmth while showcasing traditional craftsmanship. The inclusion of glass and polycarbonate allows for an abundance of natural light while maintaining thermal efficiency. This intelligent selection of materials not only promotes sustainability but also enhances the overall aesthetic coherence of the design.
The unique design approaches employed in Pavasaris further distinguish it within the realm of contemporary architecture. The integration of local cultural references into the architectural language allows for a deeper appreciation of the site's historical context. By marrying modern design sensibilities with traditional elements, the cabin invites exploration of Latvian heritage, fostering a sense of place that resonates with both visitors and locals. This cultural dialogue adds richness to the architectural experience, positioning Pavasaris as more than just a physical structure; it becomes a narrative woven into the landscape.
In addition to its aesthetic and functional qualities, Pavasaris demonstrates adaptability. The design supports varied uses throughout the year, serving different purposes in different seasons. This flexibility ensures that the cabin remains relevant and functional, catering to diverse needs ranging from quiet retreats to active outdoor excursions.
For those interested in exploring the intricacies of this architectural endeavor, including its architectural plans, architectural sections, and innovative architectural ideas, further examination of the project presentation is encouraged. Delving deeper into the craftsmanship and design philosophy of Pavasaris will provide valuable insights into how this cabin harmonizes with both its environment and the cultural context of Latvia.


























