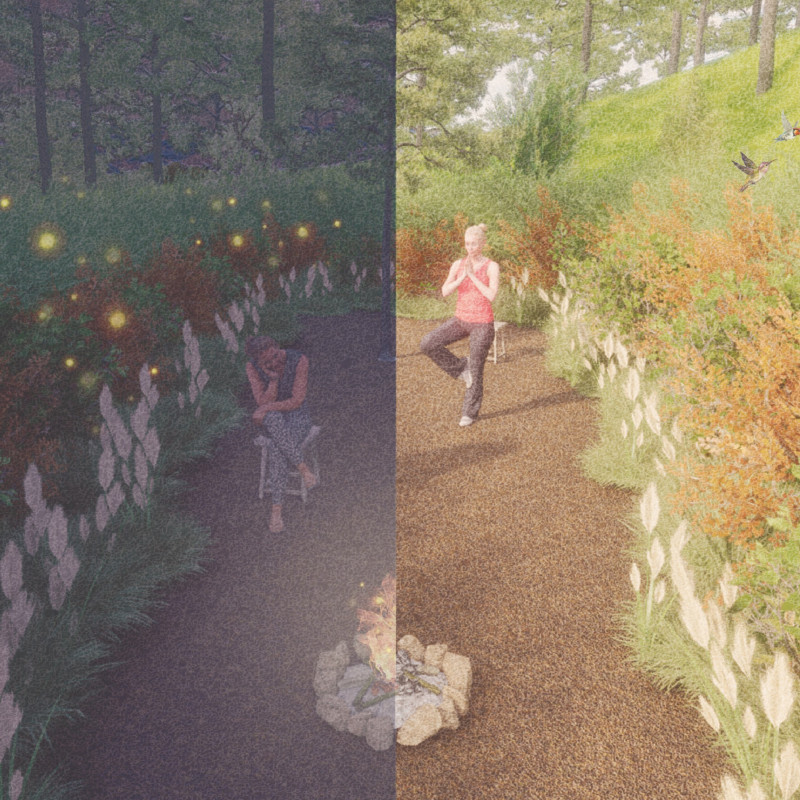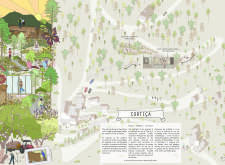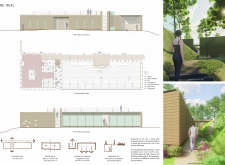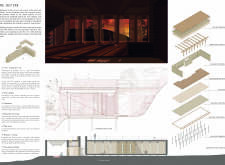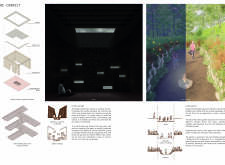5 key facts about this project
The overall concept of the project revolves around creating an inclusive environment that encourages social connections among its users. This is achieved through strategic spatial organization, allowing areas for gathering, collaboration, and relaxation that are seamlessly woven into the architectural narrative. The open-plan layout enhances flexibility, making it suitable for various events and activities while promoting an atmosphere of accessibility and openness.
One of the significant elements of the project is its facade, which employs a blend of materials that harmonize with the local architecture while introducing a modern twist. The use of well-defined lines and geometric shapes creates a rhythmic sequence along the exterior, drawing the eyes of passersby and inviting them to explore the interior. The materiality of the project includes locally sourced brick, glass, and concrete, which not only contribute to the sustainability of the design but also echo the historical character of the area. These materials were chosen for their durability and aesthetic appeal, allowing the project to maintain its visual integrity over time while aging gracefully within the urban fabric.
Further analysis of the architectural design reveals a strong emphasis on natural light and ventilation. The strategic placement of windows and skylights encourages daylight to penetrate deep into the interior spaces, enhancing the overall ambiance and reducing the need for artificial lighting. This thoughtful approach not only improves the buildings' energy performance but also promotes the well-being of its occupants by creating a more pleasant and healthful environment.
The layout of the interior spaces has been meticulously planned to accommodate various functions—ranging from communal areas, meeting rooms, to quieter, more private spaces for individual activities. The attention to detail in the design highlights the importance of user experience. Within the project, careful consideration has been given to the flow and connectivity of spaces, ensuring that each area naturally leads into the next while maintaining privacy where necessary.
In terms of sustainability, the project incorporates several eco-friendly strategies. These include the use of renewable energy sources and advanced building technologies aimed at reducing energy consumption. Rainwater harvesting systems, green roofs, and energy-efficient HVAC systems further showcase the commitment to environmental stewardship. Such initiatives are not merely add-ons; they are integral to the project’s identity, reinforcing the relationship between architecture and ecological responsibility.
One unique aspect of this architectural endeavor is its focus on community involvement throughout the design process. By engaging with local stakeholders, the architects were able to gather feedback and incorporate elements that reflect the cultural and social dynamics of the area. This collaborative effort has resulted in a project that not only serves its functional purpose but also strengthens community ties, fostering a sense of ownership and belonging among its users.
As the project continues to take shape, it stands as an exemplary model of how architecture can transcend traditional boundaries. By prioritizing functionality, sustainability, and community engagement, this design not only meets the needs of its users but also enhances the surrounding environment. For those interested in delving deeper into this architectural endeavor, exploring the architectural plans, sections, designs, and ideas will provide further insights into its thoughtful conception and execution. Engaging with the details of this project offers a comprehensive understanding of how modern architecture can effectively respond to the demands of contemporary life while honoring its historical and cultural context.


