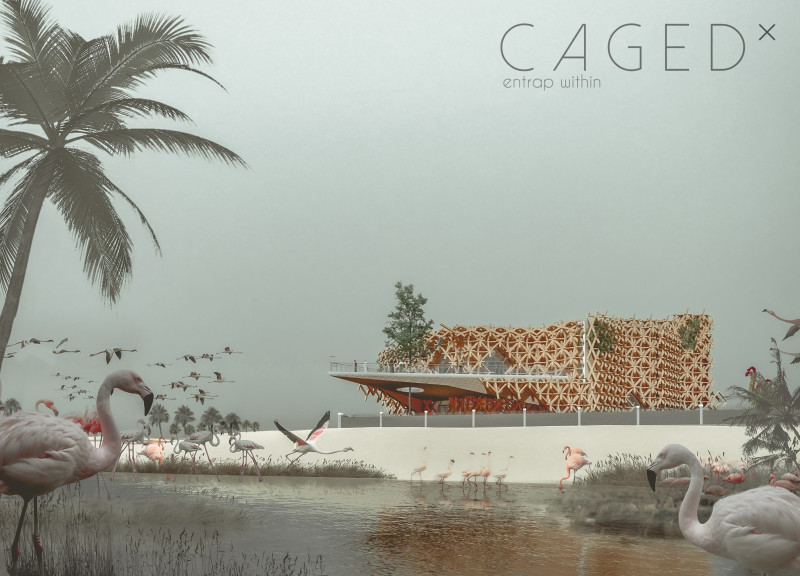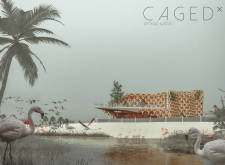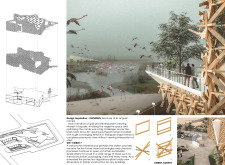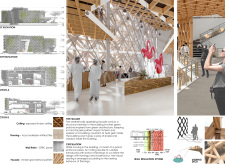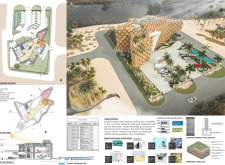5 key facts about this project
At its core, "CAGED" functions as an observation space and a gathering point for visitors to engage with the wildlife and the surrounding landscape. The building is designed to encourage exploration and interaction, providing an immersive experience that allows guests to appreciate the beauty of their natural surroundings. The unique architectural features promote both indoor and outdoor engagement, ensuring that visitors are continually connected to the elements outside.
The design adopts a geometric approach, with a prominent rhombus shape that offers visually stimulating sightlines and a dynamic facade. The exterior is clad in timber, a material chosen not only for its aesthetic appeal but also for its sustainability. The presence of timber resonates deeply with the surrounding environment, while the intricate geometric patterns create a sense of movement and intrigue in the facade. The use of glass fiber reinforced concrete complements the timber, allowing for versatile expression in the design while ensuring durability.
Careful attention is given to the building's orientation and placement within the landscape. Strategic openings allow natural light to enter the structure, minimizing the need for artificial lighting and enhancing the overall atmosphere. In addition, the roof design employs green elements that help in regulating temperature and contribute to biodiversity by supporting plant life. This ecological consideration extends further, as the landscape design incorporates local flora, enhancing the area’s natural beauty while assisting in the building’s sustainability efforts.
Inside, exposed timber ceilings create a warm and inviting ambiance. The flooring features vitrified tiles sourced from local materials, solidifying a connection to the regional context while offering practical benefits such as durability and minimal upkeep. The open-plan layout is designed to facilitate social interaction and foster a sense of community among visitors. Elevated viewing decks provide additional vantage points for observing flamingos and the surrounding ecology, thereby enhancing engagement with the environment.
The project is distinguished by its commitment to biophilic design principles, which emphasize the human connection to nature. Elements such as strategically placed greenery and natural materials work in tandem to promote well-being and comfort for those inside the building. The design goes beyond mere aesthetics; it is a thoughtful response to the surrounding landscape that encourages stewardship and appreciation for the environment.
In summary, "CAGED" presents an architectural narrative that interlaces sustainability with user experience. Each design decision reflects a deep consideration for the site’s ecology and the visitors it serves, resulting in spaces that invite exploration and contemplation. The careful selection of materials, the integration of natural light, and the creation of interactive experiences all contribute to a rich architectural tapestry that resonates with its environment. For those interested in delving deeper, exploring the architectural plans, architectural sections, and various architectural design elements will provide further insights into this unique project and its thoughtful approach.


