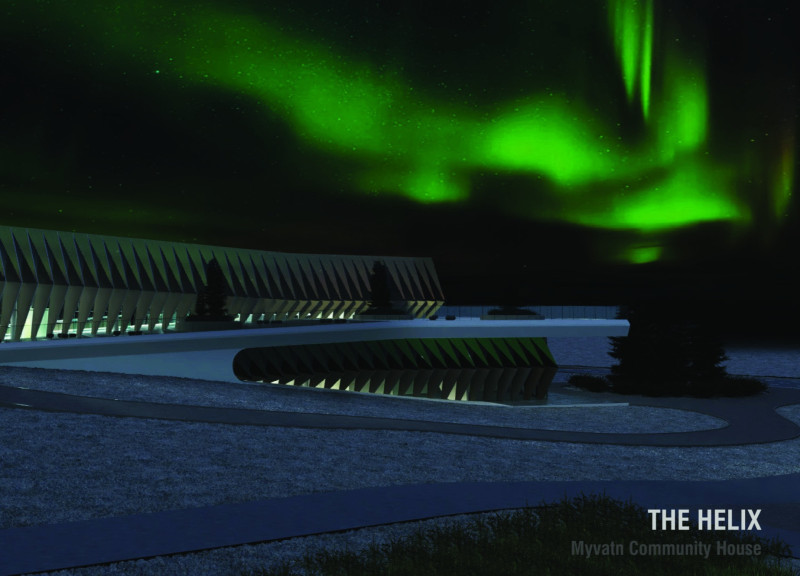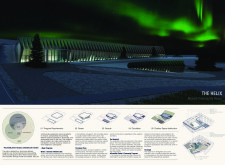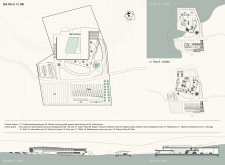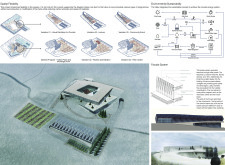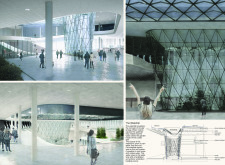5 key facts about this project
At the heart of the architectural design is the concept of adaptability. The Helix brings together diverse programmatic elements within a cohesive framework that encourages social interaction while responding to the unique climatic conditions of the region. The design features a series of interconnected spaces, each tailored to serve specific community needs while promoting accessibility and open circulation. The building is oriented to maximize natural light, reducing the need for artificial lighting and enhancing the overall user experience within its interiors.
Distinctive features of The Helix include its innovative facade, characterized by a sequential arrangement of aluminum panels that not only provide a striking visual appeal but also serve several functional purposes. These panels aid in regulating sunlight, contributing to energy efficiency without compromising the aesthetic quality of the structure. The integration of responsibly sourced glass elements amplifies this concept, providing unobstructed views of the breathtaking Icelandic landscape and establishing a dialogue between the interior and exterior environments. Large areas of glazing invite abundant natural light into community spaces, fostering a sense of openness and warmth.
The architectural design incorporates geodetic elements that echo the surrounding natural terrain, further grounding the building in its geographical context. By taking cues from the organic shapes found in nature, the building’s form resonates with the unique landscape of Myvatn, promoting a sense of belonging. One of the project’s key aspects is its commitment to environmental sustainability. The Helix integrates various systems such as reflective solar panels and hydronic underfloor heating, leveraging renewable resources to enhance energy performance. The incorporation of green roofs and indoor gardens not only contributes to the building’s thermal comfort but also encourages biodiversity, aligning with broader ecological goals.
Inside, The Helix is centered around an indoor plaza known as "The Waterfall." This feature serves as a captivating focal point, displaying water sourced from the building’s roof. This not only exemplifies the project’s environmental principles but also serves to create an inviting and educational atmosphere, visually representing the concepts of resource management and circular economy. The design emphasizes the idea of fluidity, aiming to provide flexible spaces that can be easily adapted to accommodate various events and activities, ensuring the structure remains relevant as community dynamics shift over time.
Moreover, The Helix has been designed with the intention of fostering strong community ties. The space acts as a gathering point for local residents, providing opportunities for cultural exchanges and serving as a hub for regional events. By creating a building that is as much about the people as it is about the architecture, The Helix promotes local engagement and tourism, enhancing the cultural vibrancy of Myvatn.
The unique approach taken in the design of The Helix underscores the importance of integrating architectural considerations with community needs and environmental sustainability. Its thoughtful material choices, flexible spatial configurations, and distinctive features reflect a commitment to both functional and aesthetic quality. As you explore this project, consider reviewing the architectural plans, sections, and design elements that contribute to its comprehensive narrative. This examination will deepen your understanding of how The Helix stands as a model for contemporary architecture that seeks to connect people and place in meaningful ways.


