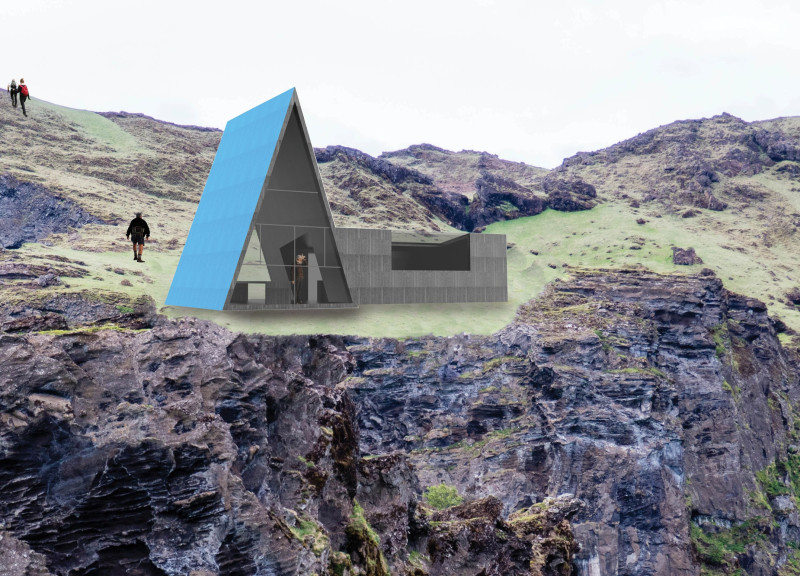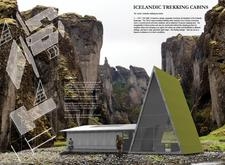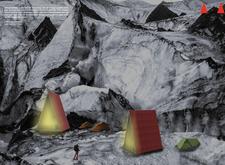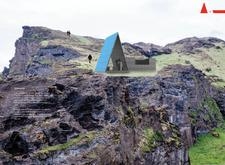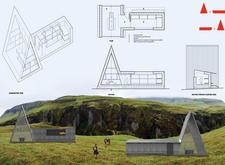5 key facts about this project
At the core of the project lies the A-frame structure, a design choice that resonates with Icelandic architectural traditions while incorporating modern materials and construction techniques. The cabins aim to serve not only as a place to stay but also as a social hub where trekkers can gather, share experiences, and cultivate a sense of community in the midst of nature. The layout is intentional, featuring communal spaces that encourage interaction, along with private sleeping quarters to ensure personal comfort.
The architecture is characterized by its emphasis on sustainability. Each cabin adheres to Passive House standards, focusing on energy efficiency and minimal ecological impact. This commitment to sustainability is underscored by the use of environmentally friendly materials such as concrete for structural stability, wood for warmth and aesthetic appeal, and advanced insulation materials to maintain a comfortable internal climate. These design elements work together to create a flourishing environment within the cabins, ensuring that occupants can experience both relaxation and engagement with their surroundings.
Integral to the structure’s function are the substantial glass elements, which serve multiple purposes. These large windows do not merely provide stunning views of the picturesque landscape but also allow natural light to flood the interior spaces. The result is an inviting environment that connects occupants with the outdoor world. This visual connection fosters a deeper appreciation of the Icelandic scenery, enhancing the overall experience of the location.
The architectural design also emphasizes adaptability. The cabins are modular, allowing for easy transportation and relocation depending on the geological context of the site. This flexibility is vital in a region known for its ever-changing weather and terrain. By accommodating a variety of settings, the project showcases a unique approach in responding to diverse site-specific conditions, creating opportunities for explorations in multiple landscapes across Iceland.
One notable feature of the Icelandic Trekking Cabins is their innovative use of technology. Each cabin is equipped with systems such as the thermal electric generator, which harnesses renewable energy sources to maintain functionality even in remote locations. This reflects a forward-thinking approach to modern architecture, prioritizing energy independence and ecological harmony.
The careful consideration of materials extends beyond traditional choices to include gasketed panel joints, ensuring thermal insulation and waterproofing. This focus on detail not only supports the durability of the cabins but also aligns with the overarching goal of creating structures resilient to the elements prevalent in Iceland.
In summary, the Icelandic Trekking Cabins showcase an architectural design that thoughtfully addresses the needs of trekkers while respecting and integrating with the stunning surroundings. The combination of sustainable practices, innovative technology, and a commitment to communal experiences makes this project a noteworthy addition to Iceland's architectural landscape. For those interested in the finer details of this project, examining the architectural plans, sections, and representations will provide a deeper understanding of the thoughtful design ideas that shape the Icelandic Trekking Cabins. Exploring these aspects will enhance appreciation for how architecture can harmonize with nature while serving modern needs.


