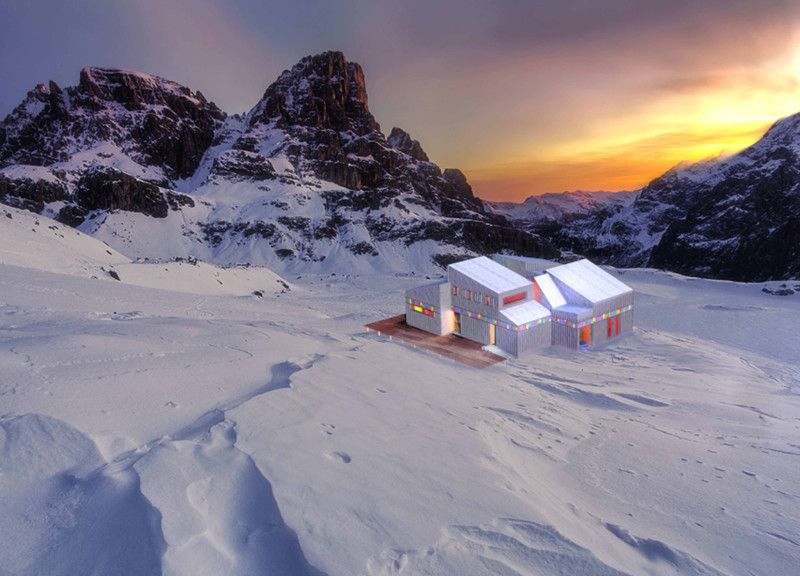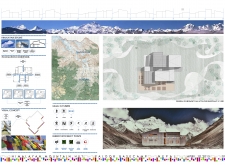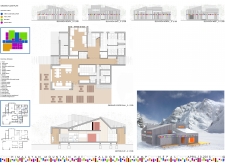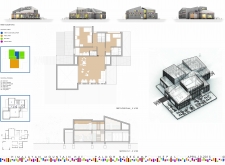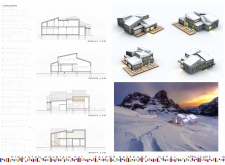5 key facts about this project
Functionally, the Himalayan Mountain Hut serves as a refuge for adventurers navigating the challenges of this rugged terrain. With accommodation for groups typically ranging from 30 to 50 people, the design strategically incorporates communal spaces alongside private quarters. This careful consideration fosters a sense of community while maintaining individual privacy, which is essential in high-stress environments. The ground floor is designed with essential services in mind, featuring a communal dining area and kitchen where individuals can gather to replenish their energy after a day of exploration. The layout allows for flexible use of space, accommodating varying group sizes and activities.
Important parts of the design are dictated by the site's geographical context. The hut is positioned to optimize views while maintaining safety from typical weather hazards in the Himalayas. The exterior of the building features a combination of galvanized steel and locally sourced wood, creating a robust yet inviting facade. This material selection not only enhances aesthetic appeal but also ensures durability against the harsh elements. The use of glass in certain areas facilitates natural light infiltration, bringing a warmth to the interior and allowing occupants to connect visually with the stunning surrounding landscape.
Furthermore, the project adopts several unique design approaches that prioritize sustainability and energy efficiency. The architectural layout maximizes ventilation and thermal comfort, critical in promoting a healthy interior environment in such remote locations. By incorporating locally sourced materials and renewable energy solutions, the design supports local economies while reducing the environmental footprint associated with construction.
Architecture plays a pivotal role in this project, as it reflects the cultural narratives of climate, topography, and heritage inherent to the Himalayan region. The vibrant colors of the hut's exterior draw inspiration from local traditions, featuring hues reminiscent of Tibetan prayer flags that resonate with the area's spiritual significance. This integration of cultural elements into the design adds depth to the architectural language, making it a meaningful part of the landscape.
Every detail of the Himalayan Mountain Hut has been carefully considered, from the emergency preparedness features to the logistical aspects of water and waste management. Clear evacuation routes ensure the safety of occupants in case of extreme weather events or natural disasters, emphasizing a proactive approach to risk management intrinsic to mountain architecture. These practical elements are balanced with aesthetic choices that reflect a sensitivity to the surrounding environment.
The architectural designs, plans, and sections reveal a commitment to high-quality design that is both context-informed and future-oriented. The Himalayan Mountain Hut exemplifies how architecture can become a vital component in enhancing the experiences of its users while fostering respect for the natural environment. The project stands as an invitation to engage with the landscape on multiple levels—physically, culturally, and emotionally.
For those interested in delving deeper into this architectural endeavor, exploring the project presentation will provide further insights into the design elements and strategic planning that make the Himalayan Mountain Hut an exemplary model of contemporary mountain architecture. Through this exploration, viewers can appreciate the intricate architectural ideas that inform the project, enriching their understanding of this unique fusion of function and form.


