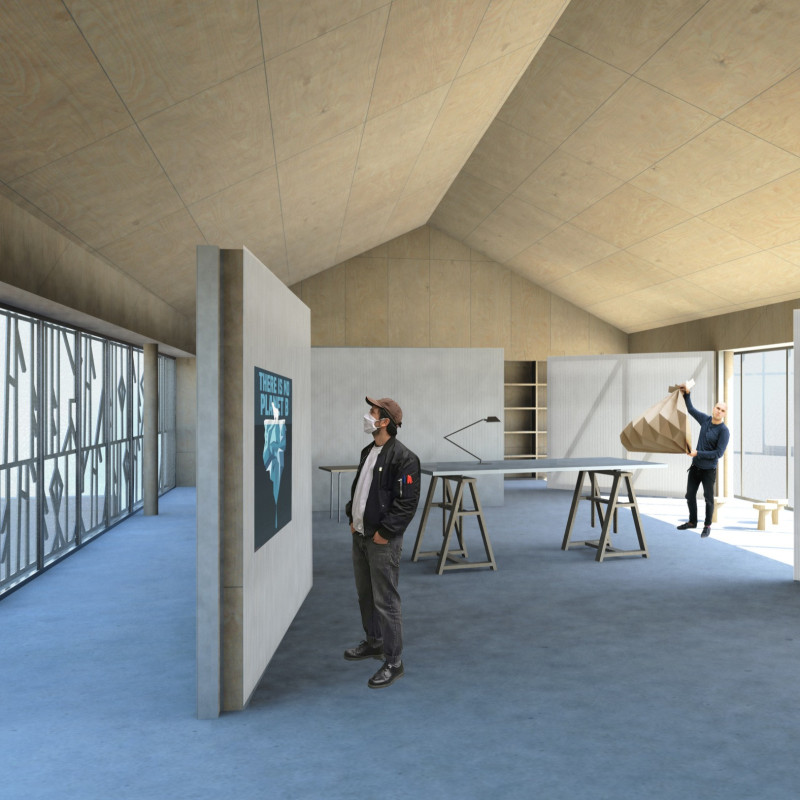5 key facts about this project
The Myvatn Community House is a contemporary architectural project situated in the Myvatn region of Iceland. This facility is designed as a multifunctional space that serves the local community's diverse needs, providing areas for gatherings, workshops, and resource exchanges. It reflects a commitment to sustainability, cultural connection, and the integration of the built environment within the natural landscape.
The design of the Community House is influenced by the traditional turf houses of Iceland, which are indicative of the region's architectural heritage. By embracing this vernacular style, the project establishes a connection between the past and the present while incorporating modern construction techniques and materials. The architectural layout includes several distinct zones, each dedicated to specific functions such as communal meetings, educational activities, and exhibitions. This division facilitates a variety of uses while promoting collaboration and engagement among community members.
Traditional Building Influence The Myvatn Community House opts for a unique design approach by reinterpreting historical architectural elements in a contemporary framework. The use of galvanized steel for structural components and the application of plywood for interior spaces reflect a balance between durability and warmth. Additionally, painted metal sheets offer a cost-effective yet visually appealing exterior. This combination of materials not only enhances the building's aesthetic quality but also reinforces its sustainability goals.
The project also features a distinctive "Exchange Point," serving as a central location for the sharing of resources and ideas. This element promotes a community-centric economy by facilitating the exchange of goods and services. Furthermore, the integration of a greenhouse within the site design emphasizes local food production and reinforces the community’s commitment to ecological practices. These unique aspects of the project distinguish it from typical community spaces, making it a hub for environmental stewardship and social interaction.
Functional Design and Environmental Considerations The functional layout of the Myvatn Community House is meticulously planned to enhance user experience while maintaining flexibility. The large communal area can be reconfigured through movable partitions, adapting to various events and activities. Attention to environmental factors, such as wind and light, informs the building's orientation and form to maximize natural light and minimize energy consumption. Polyurethane foam insulation is applied to ensure thermal efficiency, critical for maintaining comfort during Iceland’s extreme weather conditions.
The relationship between the building and its surrounding landscape is thoughtfully considered, with a design that responds to the site's topography. Terraced planes guide movement from access points to the building, ensuring a seamless integration with the environment. This approach not only respects the physical landscape but also encourages a sense of harmony between the community house and its natural setting.
The Myvatn Community House exemplifies a well-considered architectural response to community needs, emphasizing historical relevance, sustainability, and flexible functionality. To gain deeper insights into the design and its components, readers are encouraged to explore the architectural plans, architectural sections, and architectural designs associated with this project.


























