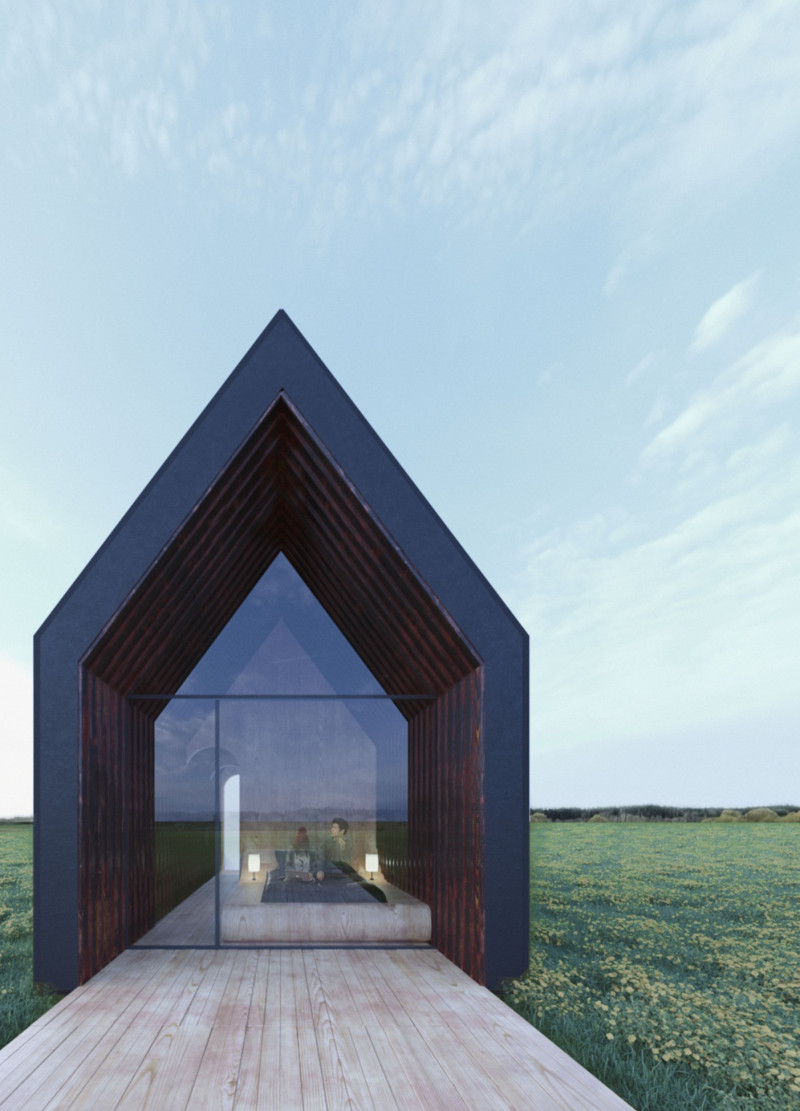5 key facts about this project
At its core, the project represents more than just a physical structure; it encapsulates a philosophy of presence and engagement with surroundings. The architectural design emphasizes a seamless transition between indoor and outdoor areas, inviting occupants to engage in the natural world around them daily. This is achieved through a deliberate configuration that encourages movement and interaction, enhancing the overall living experience.
The design features a prominent gabled roof that nods to traditional cabin architecture while integrating contemporary principles. This unique form not only contributes to the visual identity of the project but also serves functional purposes, such as managing water runoff and maximizing natural light. The use of a contrasting material palette is a significant aspect of the design, with exterior metal panels providing durability against the elements, while engineered wood and concrete are used internally to create warm, inviting spaces. Large glass panels are thoughtfully placed to frame captivating views, blurring the boundaries between the interior and exterior spaces.
Inside, the layout is characterized by versatility. An open-plan living area forms the heart of the home, facilitating social interaction and daily activities. Thoughtfully designed furniture—such as integrated kitchen spaces and ergonomic seating—encourages fluid movement across the different zones. The sleeping quarters are strategically located for privacy while maintaining a connection to the surrounding landscape. Additionally, essential amenities like a kitchenette and restroom are organized efficiently to maximize functionality within the space.
One of the project's unique design approaches is its emphasis on integrating various spatial experiences within a cohesive framework. By utilizing variations in ceiling height and carefully positioned windows, the design creates an intimate yet expansive feel throughout different areas, enhancing occupant comfort and engagement with the surroundings. The integration of natural materials, such as wood finishes, further reinforces the project's connection to the environment, promoting a sense of tranquility and grounding.
The architectural design of "Everywhere at Once" challenges conventional living arrangements, presenting a paradigm that values simple forms and functional beauty. This approach not only reinforces the efficiency of space but also fosters an inviting atmosphere that encourages family and friends to gather. The focus on sustainability through material choice and efficient construction methods signifies an awareness of environmental impact, further enhancing the project's relevance in today's architectural discourse.
As an exploration of contemporary design principles, "Everywhere at Once" serves as a testament to the possibilities inherent in thoughtfully conceived architecture. It is a compelling example of how design can enhance the quality of life by fostering a meaningful connection to nature, while also providing for modern living needs. For deeper insights into this transformative architectural project, including architectural plans, architectural sections, and architectural ideas, readers are encouraged to explore the extensive presentation of "Everywhere at Once." Engaging with these elements offers a rich understanding of the design's nuances and the thought processes that shaped its realization.


























