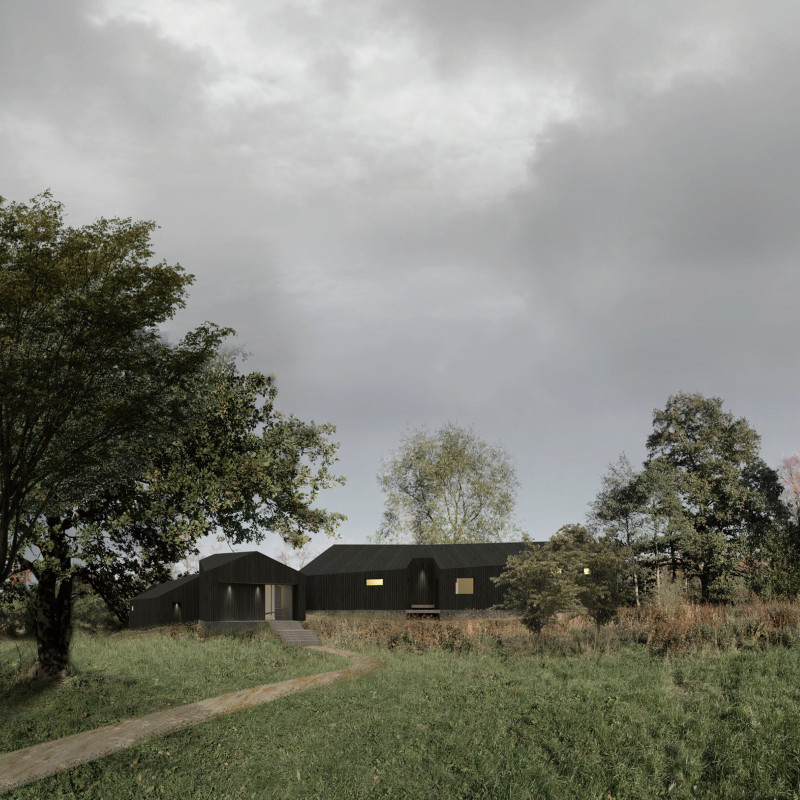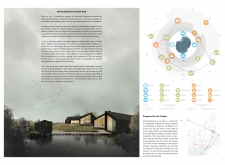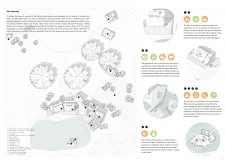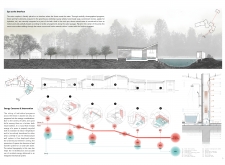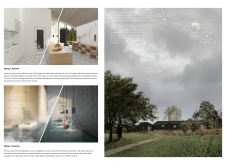5 key facts about this project
The primary function of this architectural project is to serve as a wellness retreat, offering a diverse range of experiences that promote physical and mental well-being. By leveraging the natural attributes of the site, the design integrates spa facilities, workshops, and communal spaces that facilitate individual and family experiences. The project provides opportunities for various activities, from therapeutic treatments to participatory arts and crafts, allowing visitors to engage intimately with the local environment and culture.
The layout is characterized by a series of interconnected gabled cabins that are thoughtfully positioned to harmonize with the existing topography. These cabins are designed to maximize views and sunlight while providing shelter from the elements. The architecture departs from conventional linear arrangements, instead promoting a sense of discovery through winding pathways and varied landscape features. This deliberate arrangement encourages visitors to experience the changing seasons and engage with natural phenomena, enhancing their connection to the site.
Materiality plays a crucial role in the project, with a selection that emphasizes local resources and sustainable practices. Wood is the predominant material, reflecting traditional Latvian building methods that not only provide warmth but also resonate with the regional vernacular. Additionally, stone is used for foundations and pathways, grounding the structure in its natural context. Glass elements are incorporated strategically to enhance transparency, allowing occupants to seamlessly transition between indoor and outdoor environments. Clay, utilized in therapeutic applications and as a medium for workshops, reinforces the connection to local craftsmanship and nature.
The unique design approaches embedded in this architectural project include an emphasis on seasonal adaptability. Spaces are carefully crafted to accommodate diverse visitor experiences throughout the year. For instance, the integration of outdoor sauna spaces allows for winter wellness rituals, while open-air areas can be used for summer gatherings. This flexibility enhances the overall usability and appeal of the project. The design also incorporates participatory community elements, such as a greenhouse workshop and pottery spaces, facilitating local engagement and cultural exchange, which are essential aspects of the project's ethos.
Furthermore, the project addresses environmental concerns through sustainable architectural practices. Energy-efficient systems are integrated to reduce the ecological footprint, utilizing renewable resources for heating and water reuse. This commitment to sustainability not only benefits the immediate environment but also sets a precedent for future ecotourism developments.
In presenting this architectural design, one can appreciate the thoughtful integration of the built environment with the natural world. The project provides a nuanced understanding of how architecture can enhance human experiences while respecting and preserving the surrounding landscape. For those interested in a deeper understanding of the architectural plans, sections, and designs, a closer examination of the project presentation is encouraged to uncover the layers of thought and strategy that shape this unique endeavor. By exploring these details, readers can gain greater insights into the architectural ideas that inform this contemporary approach to ecotourism and sustainable design.


