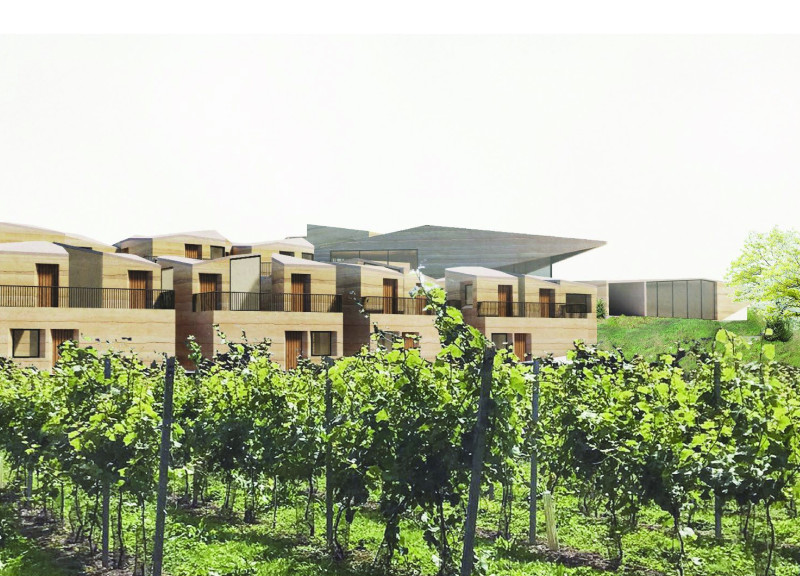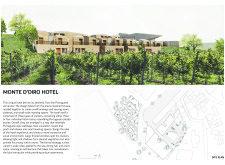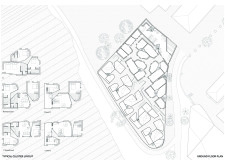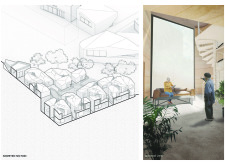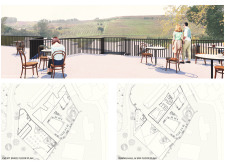5 key facts about this project
At its core, the Monte D’Oiro Hotel serves as a retreat for visitors seeking to immerse themselves in the beauty of the surrounding countryside. The project's layout is organized into clusters of hotel rooms, inspired by local Portuguese hamlets. This arrangement fosters community among guests, creating small, intimate spaces that encourage social interaction while respecting individual privacy. Each cluster consists of either three or four rooms, designed with large frosted windows that not only optimize natural light but also maintain a sense of seclusion. This design approach balances openness with privacy, ensuring a comfortable stay.
The material selection reflects a deep respect for the environment and the cultural heritage of the region. While specific materials might include locally sourced stones, timber, and glass, they are chosen to resonate with the surrounding landscape, enhancing the building's integration with its context. This mindful approach to materiality not only beautifies the architecture but also demonstrates a commitment to sustainability, utilizing resources that minimize the environmental footprint.
One of the most noteworthy aspects of the Monte D’Oiro Hotel is its emphasis on circulation and experience. The design incorporates pathways that meander through the site, encouraging guests to engage with the surroundings. This flow allows visitors to explore various vantage points of the scenic vineyard views, enriching the experience and promoting a sense of discovery. The pathways connect different areas of the hotel, including communal spaces such as a dining hall and event areas, which are designed to host both private gatherings and larger events.
In addition to its social dimensions, the hotel incorporates practical design features that address the needs of modern travelers. The communal spaces within the hotel encourage interaction while providing opportunities for relaxation and enjoyment. The inclusion of terraces and lounges with views of the vineyards creates inviting outdoor environments for guests to unwind. These spaces not only enhance the overall aesthetic but also serve functional roles, accommodating various social activities throughout a guest's stay.
The interior design of Monte D’Oiro further reinforces its architectural intentions. The use of natural materials within the interiors fosters a warm and inviting atmosphere, creating spaces where comfort and style coexist. Thoughtful furnishings and layouts encourage interaction, reinforcing the project's dedication to community while still prioritizing individual experiences.
What sets the Monte D’Oiro Hotel apart is its balanced synergy of tradition and modernity. The design thoughtfully considers its cultural context, resulting in an architectural expression that feels rooted in its landscape while employing contemporary methodologies. This thoughtful approach invites guests to connect with both the space and the setting, making their visit more meaningful.
For those interested in exploring the intricacies of this architectural endeavor, further examination of the project presentation can unveil a wealth of detail, including architectural plans, sections, and design ideas that illustrate the depth of thought and creativity embedded within the Monte D’Oiro Hotel. Engaging with these elements will provide a richer understanding of how this project was conceptualized and executed, further appreciating its contribution to contemporary architecture in Portugal.


