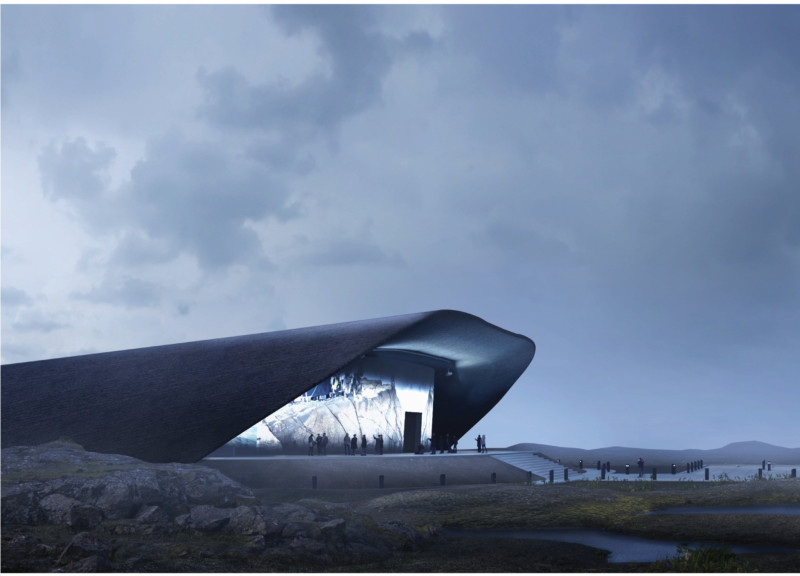5 key facts about this project
Central to the pavilion's design is its ability to encapsulate the essence of Icelandic storytelling while simultaneously acknowledging the influence of foreign cinema. The architectural form employs a shell-and-core structure, wherein the outer shell reflects the aesthetics of international influences, while the inner core resonates with Iceland’s narrative heritage. This duality exemplifies the interplay between local identity and universal themes in film, making the pavilion a local landmark that resonates with broader cinematic conversations.
The design incorporates a range of essential elements that enhance its functionality. At the heart of the pavilion lies the auditorium, a well-proportioned space designed to host screenings and events focused on both Icelandic and global films. Adjacent to this, projection spaces allow for interactive displays that celebrate iconic scenes and filmmakers, thereby creating a dynamic atmosphere that draws visitors into the narrative world. Additionally, the café and bar area foster social connections, encouraging dialogue among patrons and promoting a communal appreciation of cinema.
A distinct feature of the JARÐAR Pavilion is its focus on sustainable architecture and materiality. The project is built from an array of environmentally conscious materials, including flyash concrete, recycled steel, and local stone. Flyash concrete not only reduces the ecological impact of construction but also ensures a lightweight yet durable structure. Recycled steel components guarantee structural integrity while minimizing waste. The use of local stone not only enhances thermal performance but also creates an aesthetic harmony with the surrounding landscape. Together, these materials embody the principles of sustainability and demonstrate how architecture can respond thoughtfully to its environment.
The pavilion’s architectural design also prioritizes the experience of movement and circulation. Visitors navigate through carefully curated pathways that evoke the stories being portrayed, fostering a sense of immersion that extends beyond passive observation. The design harmonizes the visitor experience with the building’s purpose, allowing for moments of reflection and interaction. As patrons ascend through the multiple levels of the pavilion, they are engaged in a narrative journey that parallels the themes presented in the films being showcased.
Moreover, the integration of advanced sustainable systems such as geothermal energy and rainwater harvesting highlights the project's commitment to ecologically responsible design practices. By harnessing local resources, the JARÐAR Pavilion not only serves its immediate function but also embodies a broader commitment to environmental stewardship, setting an example for future architectural endeavors in sensitive landscapes.
In summary, the JARÐAR Pavilion serves as a multifaceted architectural project that celebrates Icelandic cinema while addressing essential aspects of sustainability and cultural significance. Its thoughtful design reflects the complexities of narrative, allowing for diverse experiences within a cohesive space. For those interested in exploring the nuances of this project, including architectural plans, sections, designs, and innovative ideas, a deeper review of the presentation will provide valuable insights into its design principles and anticipated impact on both the local community and the broader cinematic landscape.


























