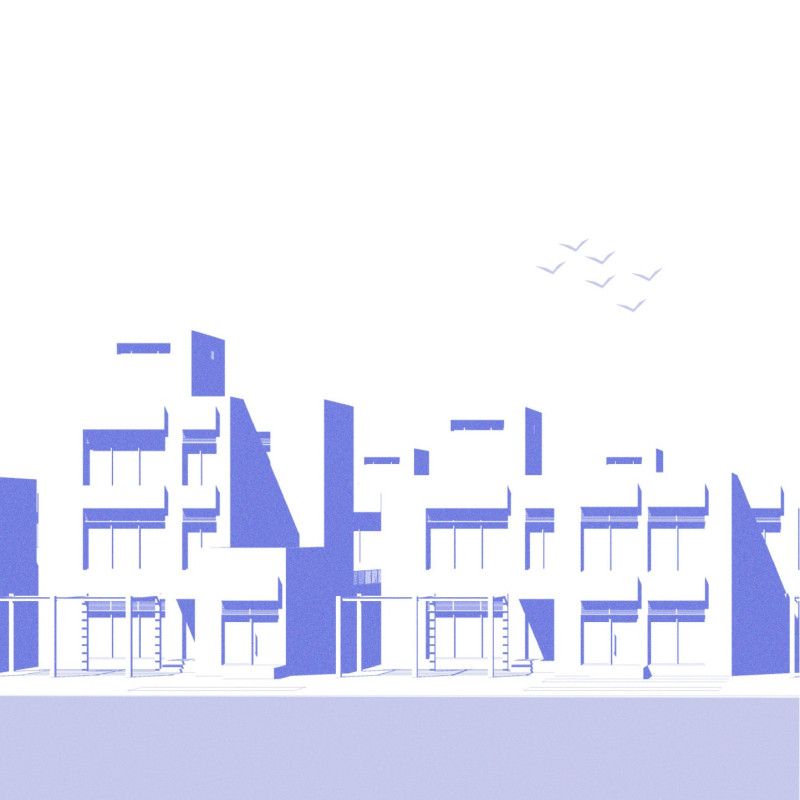5 key facts about this project
At the heart of this architectural design is a commitment to functionality. The project serves as a multi-use space, accommodating various functions that cater to both individual and communal needs. By integrating flexible spaces, the design allows for diverse activities, from social gatherings to educational events, enhancing the utility of the building. This adaptability is a crucial aspect of contemporary architecture, as it encourages a dynamic use of space and promotes collaborative environments.
The design features a modern aesthetic characterized by clean lines and a minimalist approach, creating an inviting atmosphere. The façade is composed of a combination of materials that create visual interest while maintaining a cohesive look. Large expanses of glass are utilized to allow natural light to flood the interiors, enhancing the warmth and openness of the spaces. Additionally, the use of high-strength concrete and sustainable hardwood contributes to both durability and environmental consciousness, reflecting a responsible approach to materiality.
The layout of the project cleverly organizes private and public spaces, with a seamless flow that guides users through the various areas. The careful consideration of circulation paths ensures accessibility, enabling a pleasant experience for all. Throughout the interior, strategically placed windows and skylights draw attention to the changing quality of light throughout the day, providing a connection to the outside environment and reinforcing the building’s integration with its site.
Unique design approaches are evident in the project’s response to environmental factors. The incorporation of green roofs and trellises covered with local vegetation signifies a commitment to sustainability, contributing to biodiversity and enhancing the thermal performance of the building. Rainwater harvesting systems are seamlessly integrated into the design, showcasing innovative architectural ideas that promote resource efficiency.
The interplay of indoors and outdoors is a theme that runs throughout the architecture, with outdoor spaces designed to complement the interior environment. These areas serve as extensions of the building, providing spaces for relaxation and social interaction. The landscaping is thoughtfully designed to be both functional and aesthetically pleasing, incorporating native plants that require minimal maintenance while promoting local ecology.
Overall, this project exemplifies a thoughtful architectural process that prioritizes user experience, community connectivity, and sustainability. Its design not only fulfills its intended purpose but also encourages a sense of belonging and support for social interactions. For those interested in delving deeper into this project and understanding its architectural plans, sections, and designs, it is encouraged to explore the project presentation for a comprehensive overview of the innovative ideas that have shaped this architectural endeavor.


























