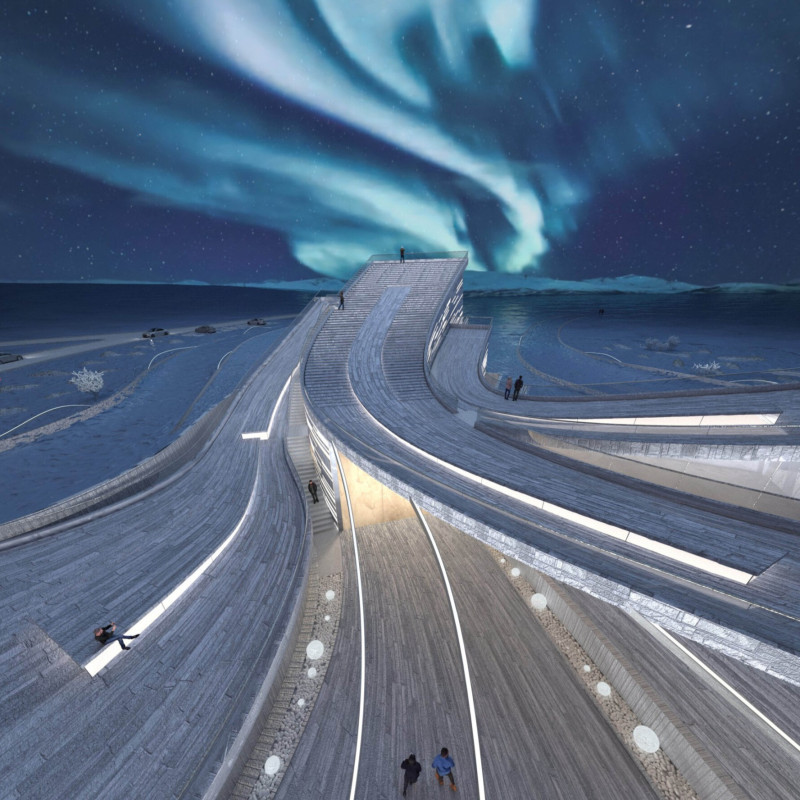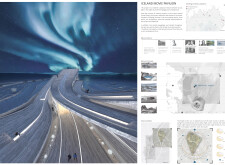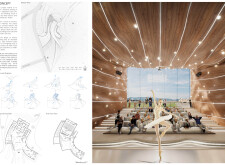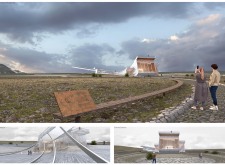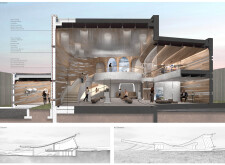5 key facts about this project
The primary function of the pavilion is to serve as a venue for film screenings, community events, and educational programs related to cinema. The architecture facilitates both public and private gatherings through thoughtfully designed spaces, enhancing the overall cinematic experience.
Design Approach and Unique Features
The architectural design is characterized by its organic, fluid shapes, which echo the undulating forms of the surrounding terrain. This creates a low-profile building that minimizes visual disruption and blends seamlessly into its setting. The strategic use of natural materials, including wood, reinforced concrete, stone paving, and glass, contributes to the pavilion's relationship with the landscape and climate. Each material was chosen for its performance and aesthetic qualities, ensuring a durable yet inviting environment.
This project differentiates itself through its thematic lighting design. The integration of LED elements that mimic the appearance of the aurora borealis creates a dynamic visual experience. The lighting can be adjusted according to time of day and specific events, enhancing both the interior ambiance and the visitor experience.
Architectural Spaces and Functional Design
The pavilion comprises several distinct areas tailored to user needs. The ground floor is allocated for public amenities, including a lobby and café, designed to foster social interaction and community engagement. This layout motivates movement and conversation among visitors.
The first floor hosts the main screening room, equipped with tiered seating that optimizes viewing angles for audiences. The incorporation of large glass windows allows natural light to permeate the space while offering views of the enchanting landscape outside. This design not only connects the interior with the exterior but also enhances the overall experience of film viewing.
Outdoor terraces on each level provide additional relaxation areas for visitors, capitalizing on the stunning vistas presented by the surrounding environment. These elements are crucial for establishing a connection between the visitors and the dramatic Icelandic scenery.
For those interested in the nuanced details of this architectural project, a review of the architectural plans, sections, and designs will yield further insights into the innovative ideas that shaped the Iceland Movie Pavilion. This exploration will enhance understanding of the unique design features and functional aspects inherent to the project.


