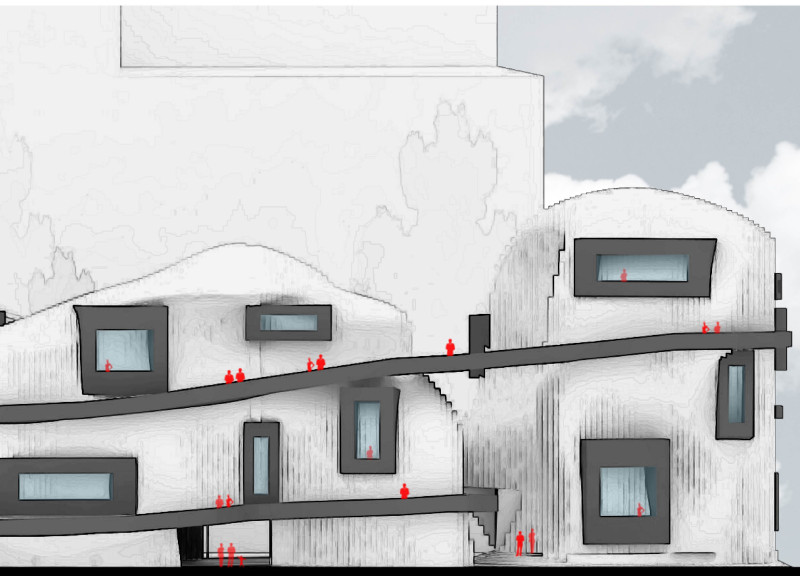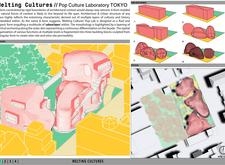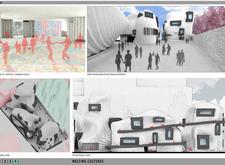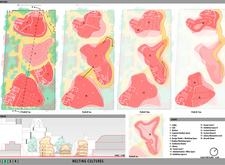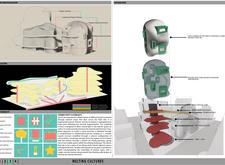5 key facts about this project
Functionally, the Melting Cultures project serves multiple purposes, including studio spaces, exhibition areas, workshops, and community gathering places. The layout has been thoughtfully organized to foster engagement among occupants, enabling a seamless flow of movement between different spaces. This deliberate arrangement encourages people to explore and interact, thus deepening the cultural connections that the project aims to promote.
The architectural design is characterized by its fluid and organic morphology. The building’s exterior is defined by a series of layered forms that reflect the complexity of cultural identity. The undulating façade not only contributes to the aesthetic appeal but also serves a practical purpose by allowing natural light to filter into interior spaces. This approach enhances the connection between the exterior environment and the building's interior, creating a welcoming atmosphere.
Key elements of the design include the integration of various materials which contribute to the overall character of the laboratory. Concrete provides the structural backbone, offering durability necessary for bustling urban life. Glass is used extensively to ensure transparency and visual connectivity, allowing passersby to glimpse the activities occurring within. Steel is incorporated for structural reinforcement, enabling the complex geometries demanded by the design. Elements of wood may also be present in the interior, adding warmth and a sense of comfort to communal areas.
One notable aspect of the project lies in its unique design approach to spatial organization. The layering of spaces creates a sense of fluidity, where traditional boundaries between public and private areas are blurred. This reflects the overarching concept of permeability that the Melting Cultures project embodies—a deliberate strategy to encourage cultural dialogue among diverse groups of people. By allowing users to navigate the building freely, the design fosters spontaneous interactions, enriching the cultural experience within the laboratory.
Furthermore, the architectural decisions taken in the design process indicate a commitment to sustainability and environmental harmony. Natural ventilation and daylighting strategies are likely considered, enhancing the building's efficiency while ensuring a comfortable environment for its occupants. The selection of materials also speaks to an awareness of local context and climate, promoting a responsible approach to contemporary architecture.
In summary, the Melting Cultures project in Tokyo stands out as an architectural representation of cultural integration. Its thoughtful design successfully merges functional requirements with an artistic expression of cultural fluidity. The arrangement of spaces and selection of materials collectively create an inviting environment conducive to community engagement and collaboration.
For those seeking a deeper understanding of the Melting Cultures project, exploring the architectural plans, sections, and design details will provide further insights into how this project uniquely achieves its objectives. Engaging with these elements illustrates the thoughtful approach to architecture that underpins this cultural laboratory, showcasing its role as a vital space for cultural exchange in an ever-evolving urban landscape.


