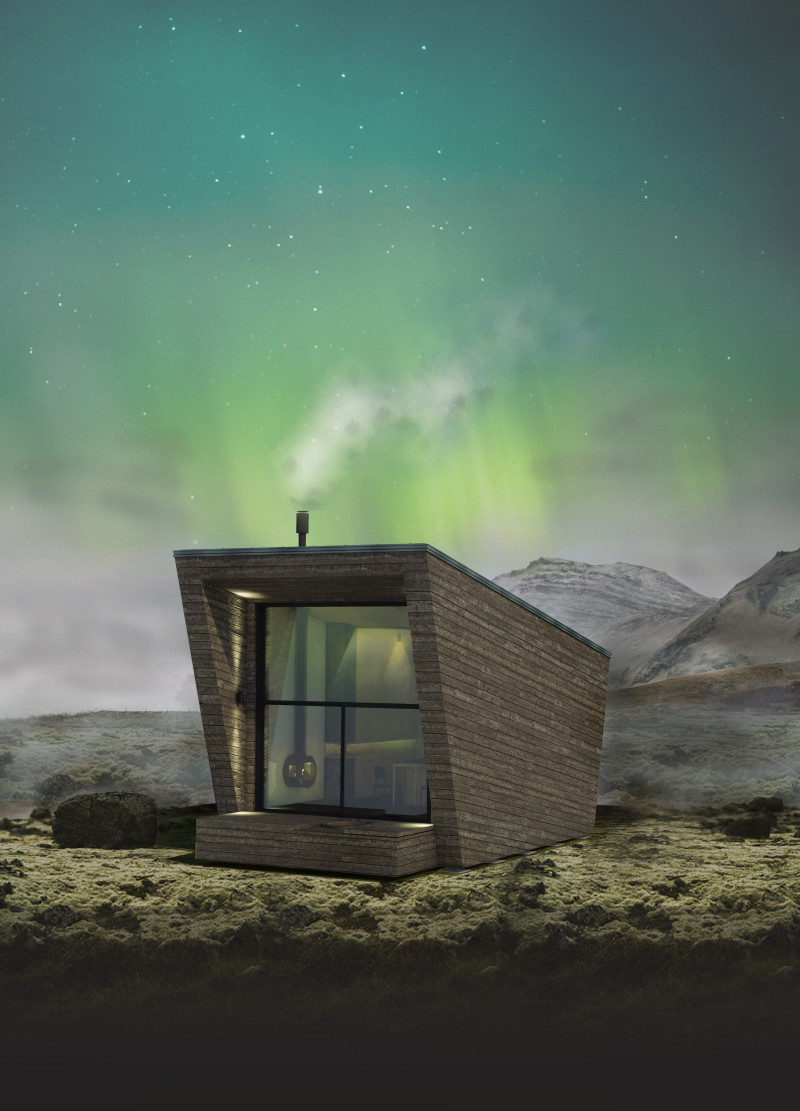5 key facts about this project
The core function of these guest cabins is to serve as tranquil accommodations that promote immersion in the unique Icelandic landscape. Each structure is thoughtfully oriented to maximize views of the northern lights and hot springs, enabling guests to appreciate the natural beauty while enjoying the comforts of contemporary living spaces. This design prioritizes privacy and introspection, allowing individuals or groups to experience a serene retreat.
Important elements of the project include the use of warm wood for both the external cladding and the interior finishes, which creates a welcoming environment and withstands the local climate. The built-in fireplace acts as a focal point in the living area, fostering a cozy atmosphere. Each cabin is equipped with essential amenities, including a kitchenette with modern appliances and a well-designed bathroom, ensuring that guests have everything they need for a comfortable stay. The spatial organization within the cabins supports functionality, with areas designated for cooking, relaxation, and storage, which helps accommodate diverse guest needs.
Significant design approaches in this project include the incorporation of large glass facades that not only invite natural light but also establish a visual and physical connection with the landscape. This design choice enhances the guest experience while emphasizing the importance of the environment. The sloped roofline is another notable element, effectively managing rainwater runoff while maintaining a contemporary aesthetic that integrates seamlessly with the surrounding topography.
Sustainability is a key consideration in the design of the guest cabins. The project makes use of photovoltaic panels installed on the roof to harness solar energy, significantly reducing the environmental impact. The incorporation of high-efficiency insulation ensures thermal comfort while minimizing energy consumption, demonstrating a commitment to eco-friendly architecture. Additionally, features such as rainwater harvesting and electric heating systems highlight the project's focus on sustainable practices, aligning well with the principles of responsible tourism.
One unique aspect of the architectural design is the inclusion of roof terraces and hot tubs that provide guests with an opportunity to engage with the stunning Icelandic landscapes directly. These outdoor spaces enhance the overall experience, allowing visitors to unwind while enjoying exceptional views and the natural elements around them.
In summary, the Guest Cabin project at Vogafjós Farm Resort is a well-considered architectural endeavor that marries comfort with nature and sustainability. Its design is characterized by an efficient use of space, thoughtful material choices, and a sensitivity to the environment. By fostering a deep connection between the cabins and their surroundings, the project serves as an exemplary model for architecture that caters to modern needs while respecting ecological considerations. Readers interested in a deeper understanding are encouraged to explore the project presentation for architectural plans, sections, designs, and ideas that underscore the careful thought embedded in this noteworthy initiative.


























