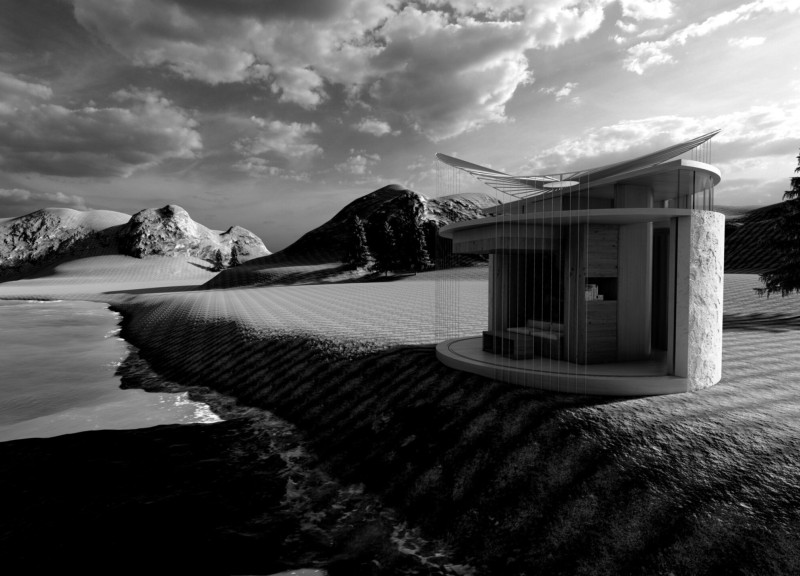5 key facts about this project
### Project Overview
The Sensual House microhome is located in a serene landscape and is designed to enhance human experiences through a profound connection with nature. It aims to provide a sanctuary that counters the chaos of urban living by fostering sensory interaction, thereby creating a deeper relationship between architecture and its natural surroundings. This residence exemplifies a comprehensive approach to modern living, emphasizing the therapeutic benefits derived from interacting with nature.
### Spatial Configuration and Materiality
The design features a circular layout, promoting inclusivity and optimizing both airflow and natural lighting within the space. This configuration serves not only practical functions but also enhances the overall user experience by fostering a sense of community. The materials selected prioritize sustainability: wood is utilized for structural elements to establish warmth and tactile engagement; mud is employed for its thermal properties, contributing to both ecological efficiency and comfort; and glass is incorporated to maximize natural light and provide visual continuity with the outdoor environment. Additionally, solar panels are integrated to enhance energy efficiency.
### Environmental Systems and User Experience
Innovative systems are included to manage water and air effectively. A rainwater collection and filtration system supports biophilic design by allowing vegetation to flourish within the home, while strategically positioned openings in the walls improve natural airflow, thereby regulating indoor temperatures and enhancing air quality. Inside, the spatial arrangement allows for modular use, accommodating various activities such as dining and working. The incorporation of plants and water features throughout the interior enriches sensory experiences, creating calming atmospheres. Overall, the design harmonizes physical comfort with psychological well-being, supporting a holistic approach to living.



























