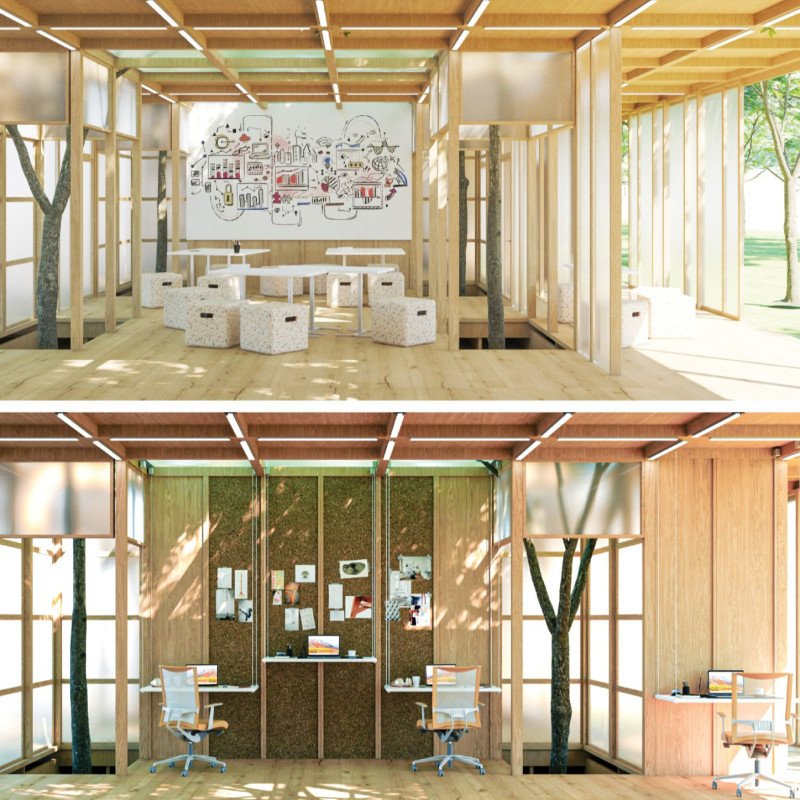5 key facts about this project
Line Work represents a shift in how workspace is conceptualized, moving away from traditional office layouts to create a more fluid and responsive environment. By integrating various work settings—ranging from private offices to collaborative zones—the design promotes both individual focus and team interaction. This dual functionality is essential for modern professionals who seek both solitude and community as part of their work experience.
The building's spatial organization is marked by a modular design that allows spaces to be reconfigured easily as user needs change. This adaptability is reinforced by the creation of internal courtyards that not only provide a visual connection to the outdoors but also serve as informal gathering points for users. Such spaces are crucial for fostering interaction and creativity while maintaining a sense of tranquility amidst the hustle of city life.
Unique design approaches were employed to enhance the architectural character of Line Work. The façade stands out with its dynamic elements, featuring sliding panels that adjust to the desired level of openness or privacy. This interaction between interior and exterior is indicative of a broader architectural philosophy that values user engagement with their environment. Large windows and skylights further contribute to natural light penetration, reducing reliance on artificial lighting and improving overall user well-being.
Sustainability is a key aspect of this project, as evidenced by the selection of materials and thoughtful design strategies. The use of wood not only adds warmth to the interior but also serves as a renewable resource, aligning with contemporary environmental standards. Glass elements facilitate a connection to the surrounding landscape, allowing the users to engage with nature while working. The incorporation of recycled plastic in modular furniture reflects a commitment to minimizing the ecological footprint, a crucial consideration in today's architectural practices.
Line Work also prioritizes user experience through technology. A user-friendly app allows for seamless space reservation, accommodating the fluctuating schedules of modern professionals. This integration of smart technology within the architectural framework exemplifies a forward-thinking approach that aligns with the demands of a digital age.
The project further establishes a dialogue between the built environment and urban context. Situated in a culturally rich area of Madrid, Line Work enhances accessibility and connects users to a network of amenities, including cafes and entertainment options. This strategic positioning not only benefits the occupants but also enriches the vibrant life of the Paseo de Recoletos.
The design of Line Work is rooted in a comprehensive understanding of contemporary work culture and environmental considerations. Its emphasis on flexibility, sustainability, and user-centric approaches makes it a noteworthy addition to the architectural landscape of Madrid. To fully appreciate the intricacies of this project, including its architectural plans, sections, and innovative designs, a detailed exploration of the architectural presentation is encouraged. This deeper dive will provide valuable insights into the unique ideas and design solutions that define Line Work.


























