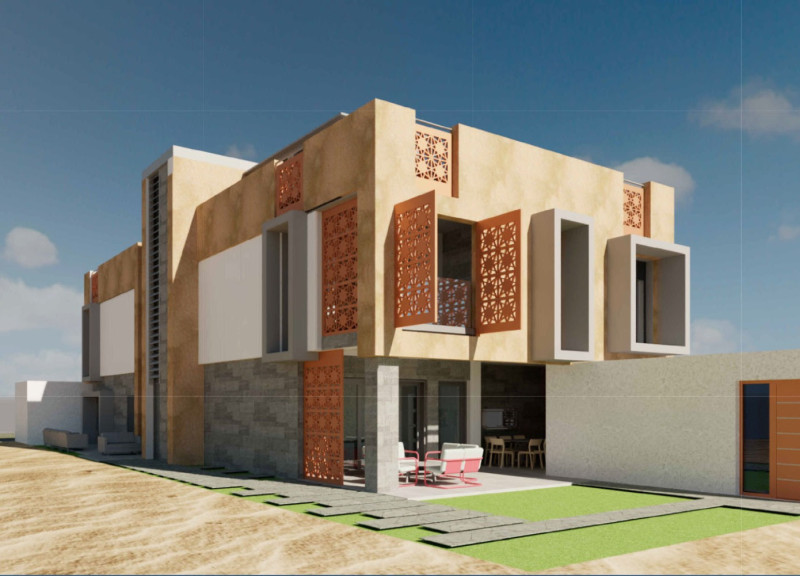5 key facts about this project
At its core, the project represents a hub of connectivity and innovation, integrating spaces for both individual reflection and communal gathering. The design strategy employed aims to foster a sense of belonging among users while promoting sustainable practices. The architectural form takes cues from its surrounding landscape, ensuring a harmonious integration that respects the geographical context.
The exterior of the building is characterized by a blend of natural materials, such as locally sourced stone and sustainably harvested wood, which not only lend an organic feel but also contribute to thermal performance and energy efficiency. The materiality is carefully considered to not only reflect local traditions but also to promote durability and maintenance ease. Large glass panels are strategically placed to invite natural light into the interior spaces, blurring the lines between inside and outside, encouraging a symbiotic relationship with nature.
Significant attention has been given to the layout and internal organization of the project. The central atrium serves as a pivotal axis, providing a focal point around which various functional areas are organized. This atrium is designed to act as a lightwell, maximizing daylight penetration and creating a vibrant, welcoming atmosphere. Surrounding this core, one can find flexible spaces designated for workshops, exhibitions, and community meetings, all of which are intended to facilitate creativity and collaboration among users.
Further detailing reveals an innovative approach to site management, with outdoor areas designed to extend the interior functions into the landscape. Green roofs and landscaped terraces are employed to reduce stormwater runoff and improve air quality, while also providing additional recreational spaces for the community. This intersection of architecture and landscape architecture underscores the project's commitment to environmental stewardship.
Additionally, the integration of renewable energy sources, such as solar panels, reflects an awareness of contemporary energy challenges. The project is designed to minimize its carbon footprint while maximizing comfort for its occupants, thus embodying the principles of sustainable architecture. The design outcomes showcase an intention to inspire future developments that prioritize both human and ecological well-being.
Unique design approaches are evident in the building's innovative use of space and technology. The incorporation of smart building systems enables efficient energy use and enhances user comfort. Interactive displays throughout the facility inform visitors about the sustainable technologies employed, promoting education about environmental practices.
The project's thoughtful architectural details are present in the choice of finishes and furnishings, which echo the overall design ethos. Each element, from the lighting fixtures to the seating arrangements, has been carefully curated to ensure a cohesive narrative throughout the building, further enhancing the user experience.
For those interested in diving deeper into the architectural plans, sections, and other design elements of this project, there is much to explore. Understanding the nuances of architectural design, such as the choices that shape the spatial experience, offers valuable insights into the creative processes behind such significant developments. This project stands as a testament to the possibilities of modern architecture, encouraging a dialogue about future trends and practices in the field.


 Piotr Karabin
Piotr Karabin 























