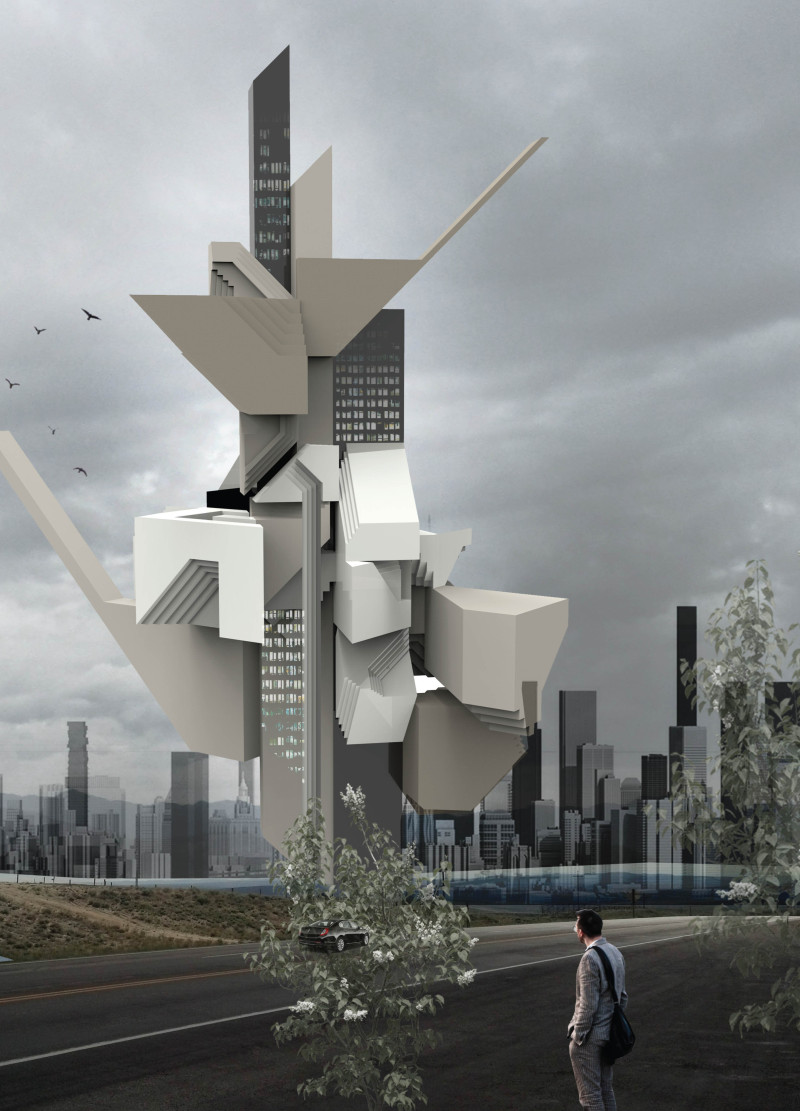5 key facts about this project
### Overview and Context
This project encompasses a modern office building designed to address the evolving needs of the contemporary work environment. Located in an urban setting, it acknowledges the shift towards telecommuting, e-commerce, and decentralized business models that have redefined traditional office spaces. The design aims to create a flexible and innovative structure that accommodates a variety of users, including local businesses, larger commercial entities, and residential units, fostering interaction and economic resilience.
### Multifunctional Design and User Interaction
The architectural framework promotes an integrated and multifunctional environment, supporting diverse activities within a single structure. Spaces are delineated for manufacturing, residential living, and commercial use, effectively merging work and life functions. This arrangement encourages community engagement and adaptability, embodying responsiveness to emerging economic trends linked to renewable energy. The design incorporates modular forms organized into distinct zones—small-scale manufacturing, residential units, and business areas—designed to enhance visual dynamics and interaction with the urban landscape.
### Material Selection and Structural Integrity
A distinctive material palette characterizes the building's facade, combining concrete, glass, steel, and wood to create an engaging visual and tactile experience. Concrete forms the structural foundation, while glass elements facilitate transparency and natural light, connecting interior spaces with the outside environment. Steel provides the necessary framework for versatility, and wood is utilized in key interaction zones to enhance comfort. This strategic selection reinforces the building's ambition to marry functionality with an advanced architectural language, while also reflecting its sustainable design principles.
The incorporation of green terraces and communal spaces further emphasizes the project’s commitment to harmonizing the built environment with nature.






















