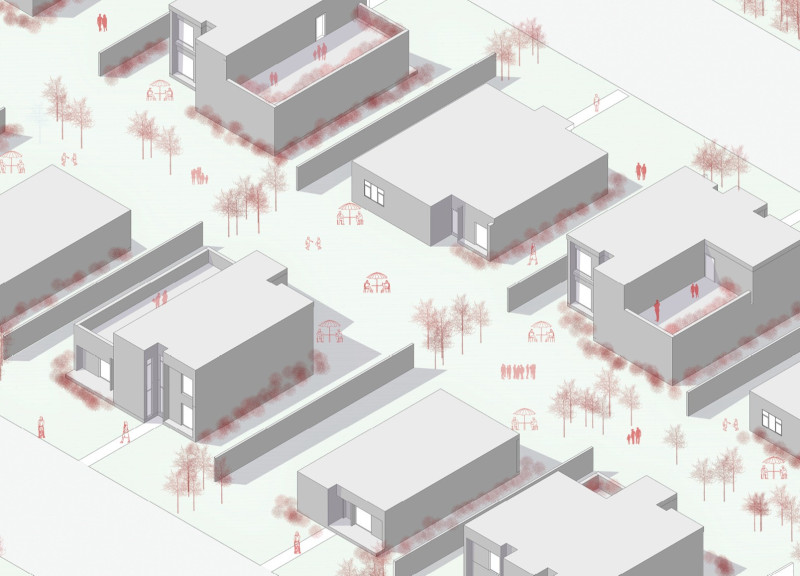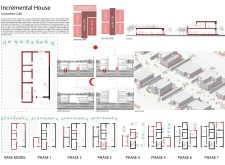5 key facts about this project
Functionally, the Incremental House serves as a primary living space with the potential for remarkable expansion. At its core, the house is organized around a central structural component, which includes essential services such as bathrooms, kitchens, and storage. This core facilitates a well-structured layout that allows for easy navigation and interaction among spaces, promoting a sense of community within the home environment. The design enables users to incrementally add new rooms or functional areas, effectively transforming their living arrangements over time based on their specific needs and preferences.
The project’s unique design approach is characterized by its emphasis on modularity. Each phase of development is clearly delineated, providing a roadmap for residents who might want to customize their living spaces. As families grow or their lifestyles shift, they can incorporate new areas such as additional bedrooms, workspaces, or social hubs. This encourages a dynamic living environment where the architecture itself becomes an active participant in the lives of its residents.
Material choice plays a crucial role in the overall character of the Incremental House. The integration of concrete, steel, wood, and glass not only enhances aesthetic appeal but also underlines durability and sustainability. Concrete serves as a robust foundation, while steel provides critical structural support for future expansions. The warm tones of wood offer comfort and a sense of belonging, and the incorporation of glass allows for ample natural light, forging a connection between indoor and outdoor spaces. This combination of materials reflects a commitment to creating a home that is both practical and inviting.
One particularly noteworthy aspect of the Incremental House is its engagement with the surrounding community. The design encourages social interaction through its layout, which includes front and backyard spaces that can serve as informal gathering spots among neighbors. This consideration of communal life is essential in contemporary housing design, especially in urban environments where isolation can become prevalent.
The overall architectural design promotes not just a house but a complete lifestyle, where residents feel empowered to shape their surroundings according to their evolving needs. The Incremental House stands as a representation of modern residential architecture that is responsive to individual and collective lifestyles, embodying a philosophy that values both personal expression and communal connection.
For those interested in examining this project more closely, I encourage you to explore the architectural plans, sections, and designs to gain deeper insights into its unique architectural ideas and how they come together to create a versatile living space. The Incremental House is not merely a structure; it serves as a model for sustainable urban living, adapting to the realities of life in a thoughtful and innovative manner.























