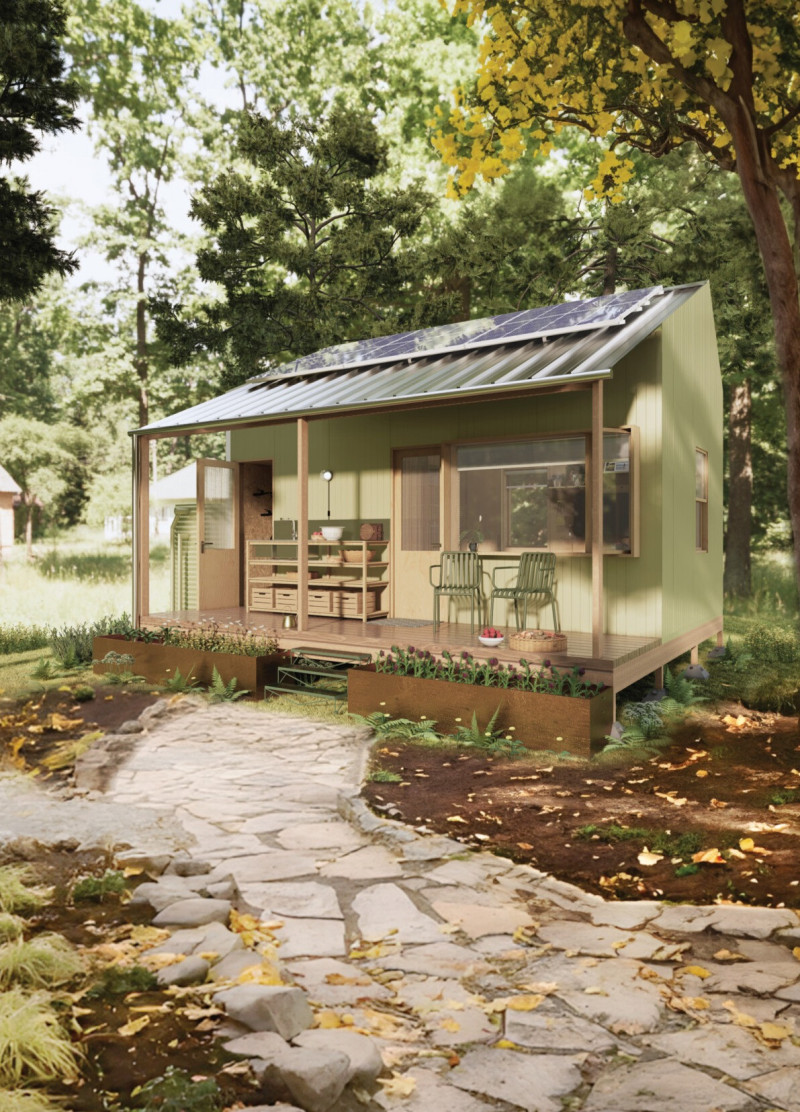5 key facts about this project
The design thoughtfully integrates various elements that support this communal purpose. Upon entering the building, one is greeted by an open atrium that fosters connectivity. This central space, bathed in natural light, serves as the nucleus of the project, linking different programmatic areas and providing a welcoming atmosphere. The choice of materials in this atrium—such as glass for transparency and warmth—complements the overall design approach, promoting a sense of openness and accessibility.
The exterior facade of the building showcases a combination of modern materials, including concrete, wood, and metal, each contributing to the overall architectural language. The use of concrete provides structural integrity and durability, while wooden elements introduce warmth and a human scale to the facade. Metal accents are judiciously employed to create visual interest and delineate sections of the building, thus enhancing the overall aesthetic without overwhelming the senses.
Unique design approaches are evident throughout the project, revealing an architectural vocabulary that is both contemporary and responsive to its context. One notable aspect is the incorporation of green roofs and vertical gardens, which not only enhance the building's environmental performance but also contribute to urban biodiversity. These features are integral to the design’s sustainability strategy, promoting ecological awareness among the building's users while creating a visually stimulating environment.
Attention to detail is paramount; architectural elements such as window placements and shading devices are meticulously planned to optimize natural light while minimizing heat gain. This consideration of environmental factors reflects a broader commitment to sustainable architecture, ensuring that the building operates efficiently while offering comfort to its occupants.
The interior spaces are equally significant, engineered with flexibility in mind to accommodate various functions—from casual meetings to larger community events. The layout promotes easy navigation while allowing for adaptable use of space. High ceilings and open floor plans invite creativity and flexibility in how the spaces are utilized, aligning with contemporary needs in urban architecture.
Overall, this project distinguishes itself not only through its blend of aesthetic appeal and practicality but also by its thoughtful engagement with the community it serves. By prioritizing interaction and connectivity, the design reinforces the notion of architecture as a facilitator of social bonds, making it a vital addition to the urban fabric.
For those interested in a deeper understanding of the architectural intentions behind this project, exploring the architectural plans, sections, designs, and ideas will provide further insights into the innovative approaches employed. The design represents a thoughtful balance of public and private spaces, making it an exemplary model of modern architectural practice. Visitors are encouraged to delve into the project presentation to uncover the nuances of the design and its broader implications for future architectural endeavors.


























