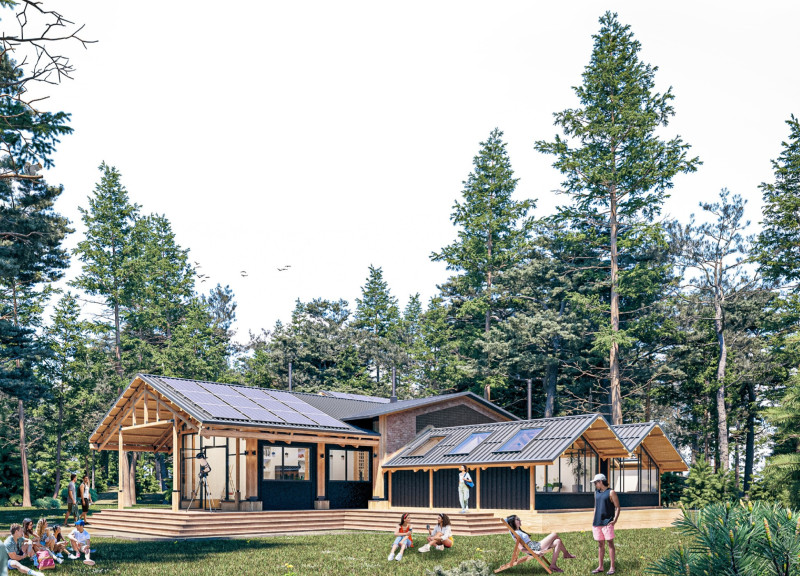5 key facts about this project
The project presents a contemporary aesthetic, characterized by clean lines and an open layout that allows for natural light to permeate the interior spaces. This thoughtful manipulation of light enhances the occupants' experience, creating a warm and inviting atmosphere. The design emphasizes transparency, incorporating large glass façades that connect the indoor environment with the external landscape. Through these expanses of glass, users can engage with the changing environment outside, reinforcing a sense of belonging to the community.
Key functional areas within the project include multipurpose event spaces, exhibition areas, meeting rooms, and communal gathering spots. These spaces are designed with flexibility in mind, accommodating a variety of events ranging from workshops to cultural performances. The layout promotes accessibility, with clear navigation paths that guide visitors through the building. This focus on ease of movement not only enhances functionality but also encourages spontaneous interactions among users, fulfilling the project's mission of community engagement.
Materiality plays a significant role in this project, with a selection of durable and sustainable materials that align with both aesthetic and functional goals. The primary materials used include concrete, steel, glass, and wood. The concrete structure provides a robust framework that is well-suited for the demands of urban construction, while the steel elements contribute to a lightweight appearance and structural integrity. Glass is prominently featured, enhancing transparency and blurring the boundaries between interior and exterior. Wood accents are thoughtfully integrated, adding warmth and an organic touch that softens the starkness of the concrete and steel components.
Unique design approaches are evident throughout the project, notably in the way the building interacts with its environment. Through the use of green roofs and biodiverse landscaping, the design not only enhances visual appeal but also contributes to environmental sustainability. This approach not only reduces heat absorption but also encourages biodiversity, creating a small ecosystem that thrives within the urban landscape.
The architectural design also incorporates passive strategies to improve energy efficiency. Orientation of the building maximizes natural ventilation, while strategic shading devices minimize solar heat gain. Such considerations reflect a commitment to sustainable architecture, addressing the urgent need for environmentally responsible practices within urban design.
Additionally, technological integration is a key aspect of the project. Smart building systems are employed to enhance user experience and optimize energy use. From intelligent lighting systems that adjust according to the time of day to advanced climate control mechanisms, these features underline the project's innovative spirit.
As visitors explore the architectural plans, sections, and designs, they will uncover intricate details that further illustrate the project's intent and functionality. Each aspect of the design has been meticulously crafted to serve both aesthetic and practical purposes, fostering a sense of place and community within the urban fabric. By engaging with this project, readers are encouraged to appreciate the nuanced relationships between architecture, community, and the environment, inviting them to delve deeper into the architectural ideas presented. This exploration reveals a design that is not only visually compelling but also fundamentally rooted in improving community interaction and environmental sustainability.


























