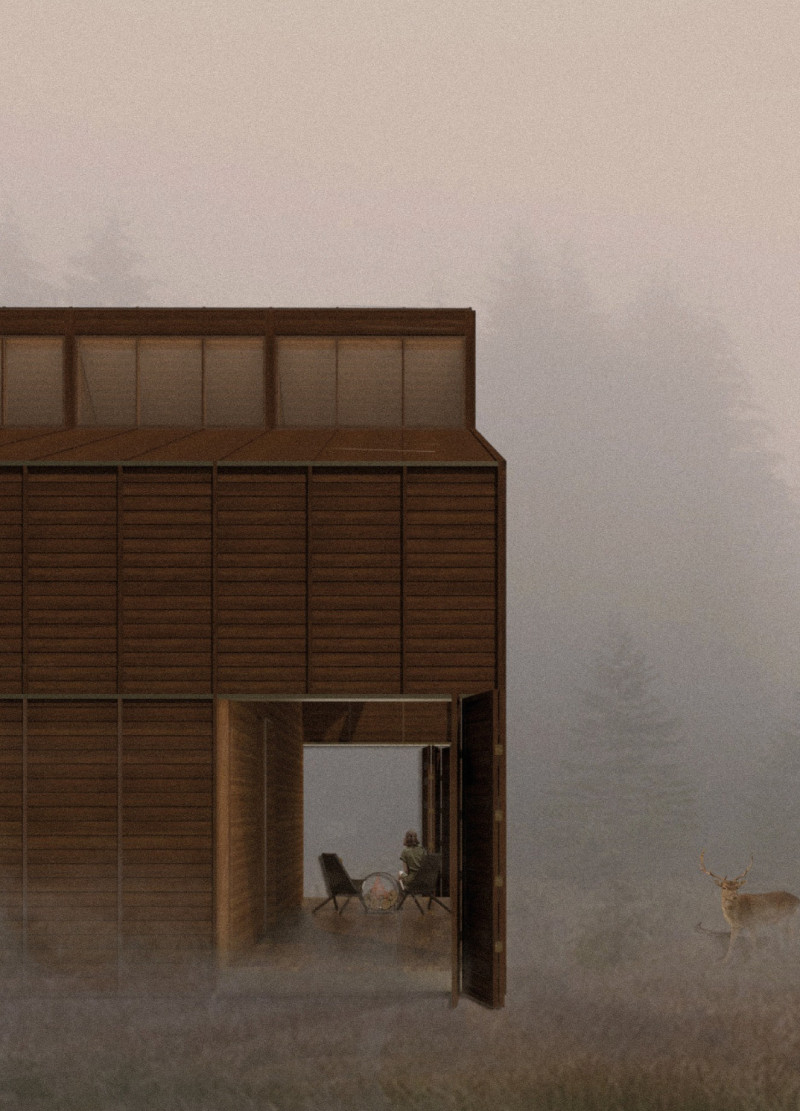5 key facts about this project
The building’s layout is organized into distinct zones, accommodating private living spaces alongside communal workshop areas. This spatial arrangement encourages a seamless transition between the indoor and outdoor environments, emphasizing the relationship between the occupants and nature. Expansive openings and large movable shutter doors allow for flexible use of space and control over privacy, fostering an adaptable living environment.
Unique Integration of Materiality and Ecology
A defining characteristic of the Painters' Lake House is its thoughtful selection of materials, primarily sourced from local resources. The use of Pinus species wood for the exterior and interior finishes resonates with the traditional architectural language of Latvia, while also aligning with sustainable design practices. The wooden façade not only provides aesthetic appeal but also acts as a protective barrier against the elements.
The project employs concrete and steel for structural integrity, ensuring the building's longevity while maintaining a lightweight appearance. Additionally, innovative ecological considerations are evident, such as the incorporation of habitats for local bat species, which enhances the site’s biodiversity. This approach underscores the architectural project's commitment to environmental stewardship, making it distinct in its design philosophy.
Spatial Organization and Functionality
The Painters' Lake House's interior is carefully structured to support both artistic creation and family life. On the ground floor, the living area merges with the kitchen and dining space, creating an open social environment that is conducive to family interaction. Adjacent to these areas, a flexible workshop equipped for artistic production allows for easy transformation, catering to various creative processes.
Upstairs, private quarters are designed to offer comfort and tranquility, with natural light flooding the spaces. The presence of an adaptable art studio allows artists to tailor their environment according to specific projects. This focus on function highlights the project’s unique approach to blending residential and creative requirements under one roof.
For a comprehensive understanding of the architectural design elements and technical specifications, it is encouraged to explore the architectural plans and sections that detail the structural and spatial concepts of the Painters' Lake House. An in-depth review of the architectural designs and ideas will provide further insights into what makes this project a noteworthy example of contemporary architecture in a natural setting.


























