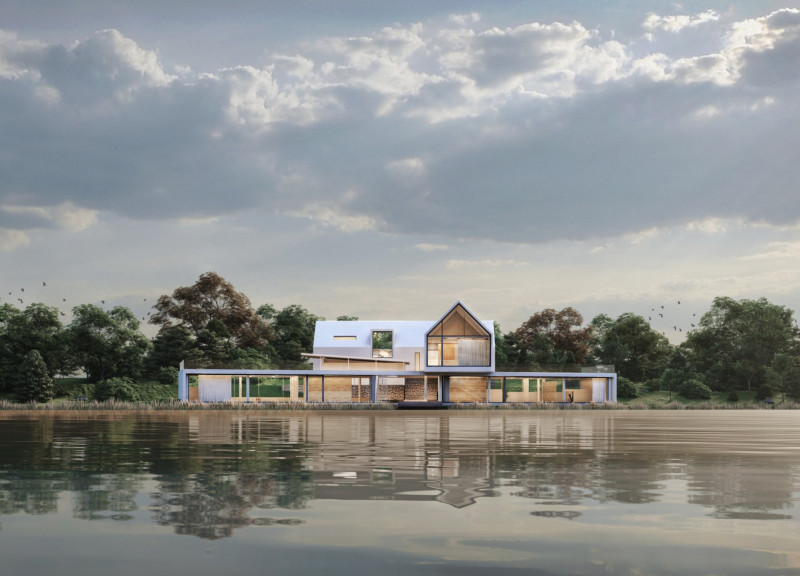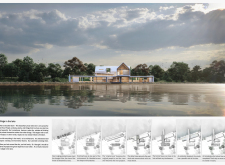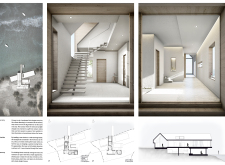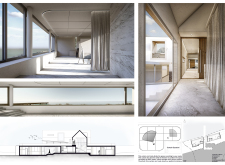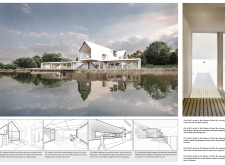5 key facts about this project
The architectural form is organized into interconnected units that create a small village atmosphere. Each structure features angled roofs and varying heights, which contribute to a dynamic skyline while maintaining respect for the traditional vernacular. The use of local materials, such as timber, natural stone, and glass, reinforces the connection to the site, creating a cohesive visual narrative throughout the development.
Sustainability is central to the project's function. The layout includes open communal spaces that encourage interaction among residents while maintaining individual privacy. Each dwelling strategically capitalizes on views of the lake and maximizes natural light. This approach not only fosters a sense of community but also enhances thermal comfort and energy efficiency. The project includes flexible interior spaces that adapt to residents’ needs, further enhancing its usability.
Innovative design approaches distinguish this project from others within the same category. The architects have integrated existing trees into the layout, minimizing ecological disruption and preserving the natural environment. Outdoor communal areas, such as terraces and docks, facilitate direct access to the lake, promoting outdoor activities and interaction with nature. This careful interaction between the built and natural environments elevates the overall experience of the space.
The materials selected for construction emphasize durability and sustainability. Wood is prominently featured in the structural elements and cladding, providing warmth and a natural aesthetic. Concrete is used for foundational stability, while glass is strategically placed to ensure optimal light transmission and lake views. Natural stone pathways enhance the outdoor experience, creating a seamless transition between indoor and outdoor spaces.
The emphasis on artistic spaces within the project highlights a unique aspect of its design. Dedicated areas for creative pursuits encourage residents to engage with their environment in diverse ways. This focus on creativity aligns with the project’s overarching goal of fostering a vibrant and interactive community.
For deeper insights into the architectural nuances of the "Village in the Lake," including architectural plans, architectural sections, and architectural designs, readers are encouraged to explore the full project presentation. The details provided offer a comprehensive understanding of the innovative ideas that shape this architectural endeavor.


