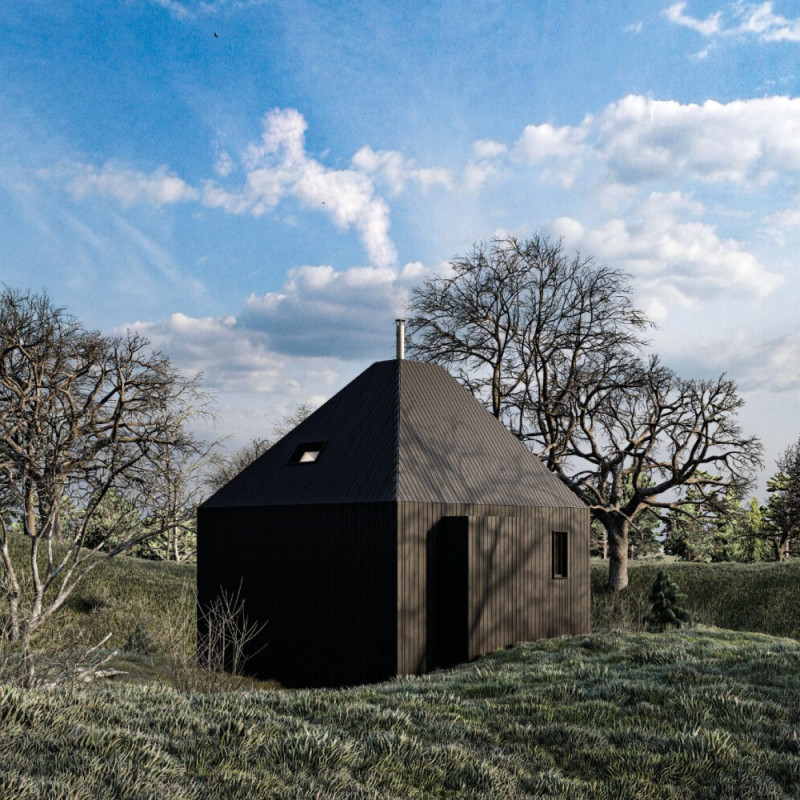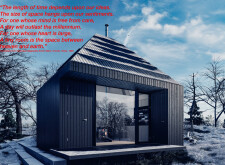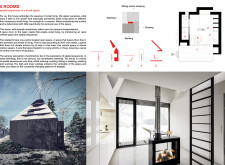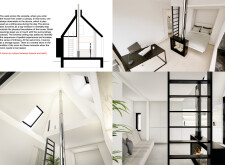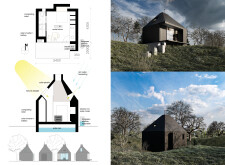5 key facts about this project
### Project Overview
This architectural design encompasses a contemporary small living space aimed at meeting modern demands for minimalistic living and sustainability. Located within a serene natural landscape characterized by trees and rolling hills, the structure integrates into its environment while addressing both aesthetic and functional needs. The design focuses on efficient space utilization that encourages a deep connection with the surroundings.
### Spatial Organization
The layout presents distinct zones that cater to specific activities including working, sleeping, and socializing. Central to the design is an open-plan space that allows for flexible use, accommodating various functions throughout the day. The living area, located at the core, can transition from a sitting space to a sleeping arrangement as needed. Additionally, a dedicated workspace features views of the outdoor landscape, enhancing productivity and connection to nature.
### Material and Sustainability Strategies
Utilizing a variety of materials, the project balances both aesthetic appeal and functional requirements. Dark-stained timber cladding enhances durability and insulation, while large strategically placed windows maximize natural light and provide panoramic views. The incorporation of solar panels, a rainwater harvesting system, and a composting toilet reflects a commitment to sustainability. These features reduce reliance on non-renewable resources and underscore efficient resource management within the living space. The central rocket stove adds warmth and continuity, serving as both a practical heating solution and a focal point in the interior.


