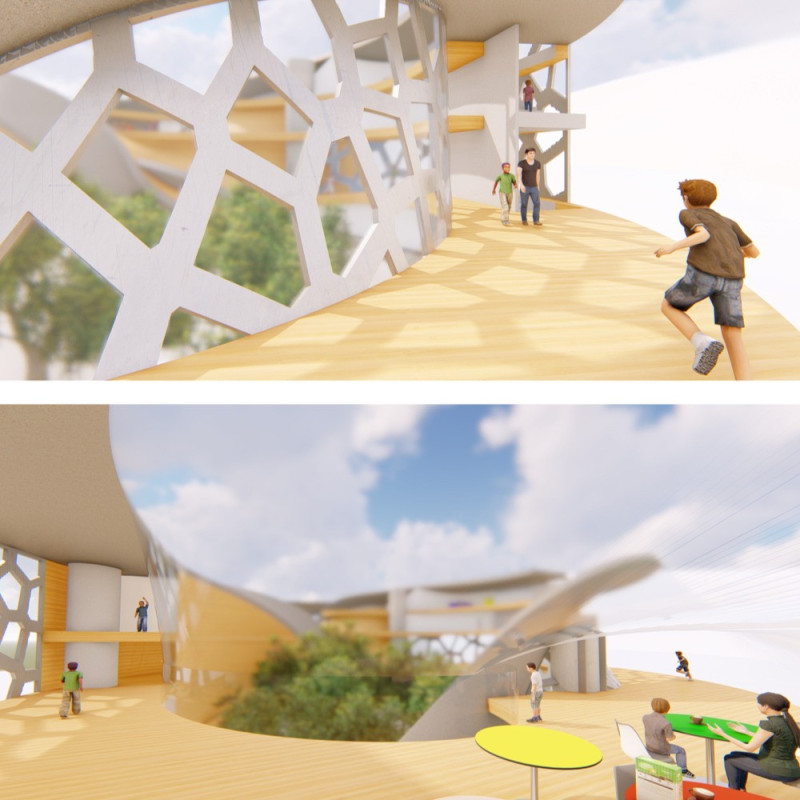5 key facts about this project
This project exemplifies a new approach to healthcare architecture, seeking to go beyond traditional sterile environments that often typify such facilities. Instead, Illimitable Hospice creates a warm and inviting space, where design elements actively contribute to a sense of community and comfort. The layout prioritizes the concept of fluidity, allowing for easy navigation and encouraging interactions among families. The circular arrangement of spaces promotes a connected experience, ensuring that patients, caregivers, and visiting family members can easily access essential areas such as patient wards, gathering rooms, play areas, and spiritual spaces.
At the heart of this architectural design is the integration of natural light, achieved through extensive use of glass and strategically placed windows. These design choices not only serve functional needs but also create an uplifting atmosphere that supports healing through exposure to daylight. The architectural plans illustrate that illuminated spaces are crucial for mental well-being, reflecting current understandings in therapeutic design that underline the importance of environmental quality in providing care.
Materiality plays a significant role in the overall aesthetic and functionality of the hospice. The project incorporates a thoughtful selection of materials, including concrete for structural aspects, wood for warm flooring and furnishings, glass for natural light influx, and metal (steel) for aesthetic accents. The use of these materials aligns with the project's ethos, combining durability with an inviting ambiance, thus reinforcing the idea of a safe haven for children and their families.
Unique design approaches are evident throughout the Illimitable Hospice. One notable aspect is the flexibility in spatial design, wherein movable partitions allow areas to be reconfigured to suit varying activities and needs, from group gatherings to private consultations. This adaptability is essential in a healthcare setting, where requirements may change rapidly. In addition, the project emphasizes the value of communal spaces, underscoring how an architecture of care can facilitate community engagement and support.
The thoughtful integration of green spaces within and around the hospice serves as an important element. These outdoor areas are designed to be therapeutic environments where children can engage with nature, providing both physical space for activities and psychological relief in a calming setting. This connection to nature not only enhances the quality of the environment but aligns with broader environmental sustainability principles, hinting at an overarching commitment to ecological consciousness in design.
The Illimitable Hospice therefore not only addresses practical healthcare needs but also embodies a holistic vision of care that is as much about emotional support and quality of life as it is about medical treatment. Its design encourages visitors to reflect on the significance of human connection, healing environments, and community resilience. This architectural project represents an essential evolution in how hospices can be designed to be more empathetic and accommodating to the realities faced by pediatric patients and their families.
For those interested in exploring the architectural intricacies and design philosophies of the Illimitable Hospice, a detailed review of the architectural plans, sections, and overall design ideas is highly recommended. Engaging with these elements offers deeper insights into how this project effectively combines functionality with a compassionate approach to healthcare architecture.























