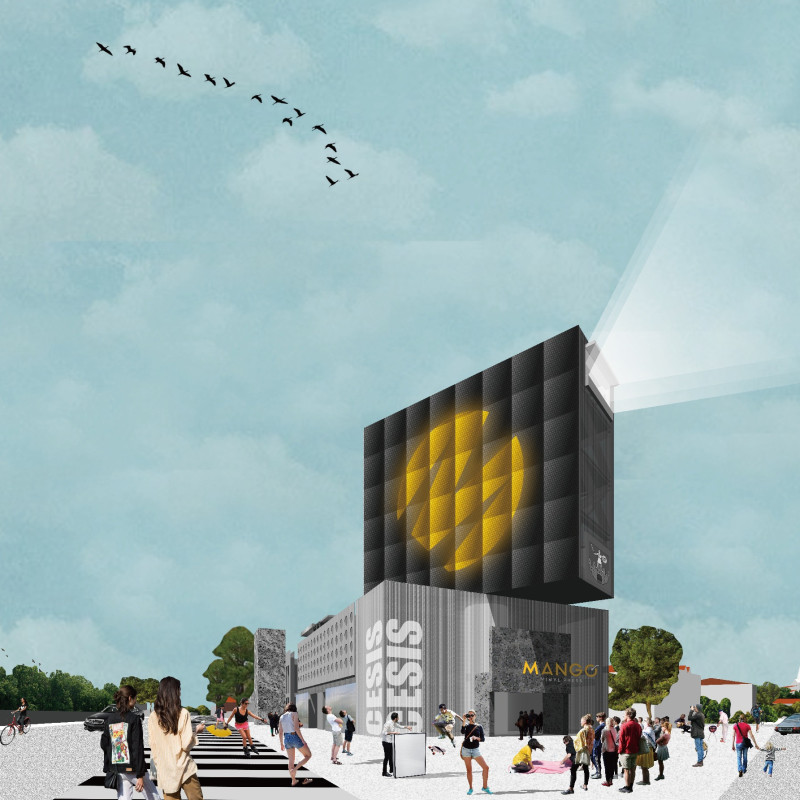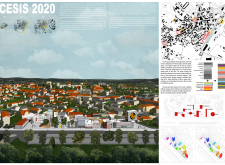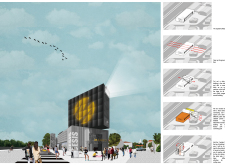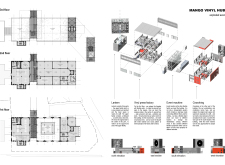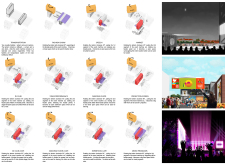5 key facts about this project
At its core, the CESIS 2020 project represents an evolution of public space that prioritizes adaptability and flexibility. The site is intended to act as a multifunctional hub where various activities can take place, ranging from creative workshops to social gatherings. This emphasis on multifunctionality ensures that the space remains relevant and actively engages its users, allowing it to shift in response to the needs of the community.
The project is composed of key elements designed to promote interaction and creativity. One of the primary components is the Vinyl Press Factory, which not only provides a creative workspace but serves as a platform for the community to explore and engage with the artistic process. The design incorporates an Event Machine, which serves as a dynamic venue for various public events, its flexible layout allowing for a wide range of activities, from performances to markets.
Additionally, the inclusion of a coworking space is a nod to the growing trend of collaborative work environments. This area is designed to facilitate networking and innovation among local creatives and entrepreneurs, fostering an atmosphere of cooperation and exchange. Central to the layout is the Lantern, a distinct architectural feature that acts as both a visual landmark and an adaptable space for community activities. Its design allows for reconfiguration, enabling it to support a variety of functions, thereby enhancing public engagement.
In terms of materiality, the CESIS 2020 project employs a selection of durable materials that not only reflect modern architectural practices but also align with the local context. Concrete and steel are used for structural elements, providing both strength and stability, while glass is integrated to enhance transparency and interaction between interior and exterior spaces. This combination of materials contributes to the building's resilience while fostering a sense of openness.
The design adopts a user-centered approach, encouraging community involvement in the activation of various spaces. By allowing local residents to influence how the area is utilized, the project cultivates a sense of ownership and responsibility among its users, promoting a deeper connection to the space.
Unique design strategies are evident throughout the CESIS 2020 project. Its adaptability is one of its most significant attributes; spaces can evolve in their use based on community needs, making the architectural solution functional over time. The emphasis on connectivity—both visually and socially—between different areas within the project further enhances its role as a communal hub.
Overall, the CESIS 2020 architectural design serves as a contemporary solution to urban space, celebrating the historical essence of Cesis while providing adaptable environments that cater to the diverse needs of its community. For those interested in exploring the intricacies of this architectural project further, reviewing the architectural plans, architectural sections, architectural designs, and architectural ideas will offer deeper insights into its innovative approach and functional components. Engaging with these elements will provide a comprehensive understanding of the design and its significance in the landscape of urban development.


