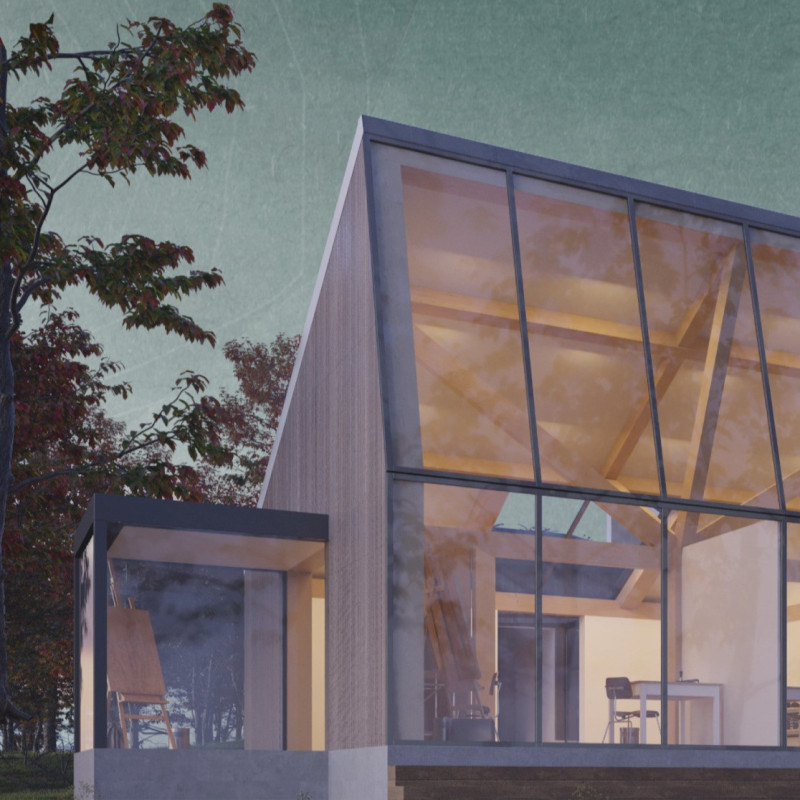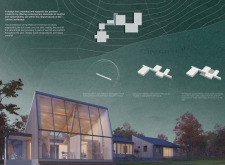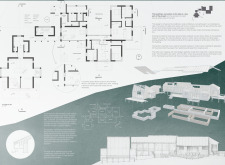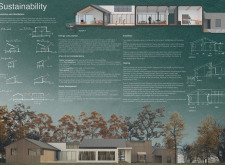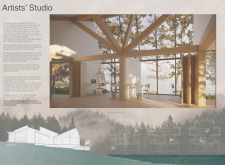5 key facts about this project
At its core, the architecture of this project is designed to enhance the artists' engagement with their work while offering them ample comfort and privacy. Strategically oriented along an East-West axis, the building maximizes natural light throughout the day, creating spaces that are uplifting and invigorating. The arrangement of spaces reflects an understanding of the daily rhythms of artists, encouraging both solitary creation and communal collaboration. This duality is pivotal, as it supports individual artistic endeavors alongside opportunities for shared dialogue and critique among peers.
Key components of the design include flexible studio spaces that can be adjusted according to the needs of the users. Moveable partitions allow for a customizable environment, accommodating different forms of artistic practice, whether it be painting, sculpture, or digital art. The living quarters are thoughtfully laid out to provide a balance of communal areas and private retreats, ensuring that interaction is possible while also respecting the need for solitude during the creative process.
The material palette chosen for this architectural endeavor reflects a commitment to sustainability while maintaining a connection to local traditions. Wood features prominently, used for both structural elements and finishes, which creates a warm, inviting atmosphere. The incorporation of triple glazed glass in large windows enhances views of the scenic lake environment and promotes energy efficiency by providing excellent insulation. Additionally, eco-friendly insulation materials such as eco wool and cellulose fiber contribute to the thermal performance of the building, aligning with contemporary green building standards.
The use of a metal roofing system highlights the project’s durability and minimal maintenance needs, particularly in a climate subject to heavy snowfall. A concrete foundation offers stability, ensuring that the structure remains firmly rooted in the landscape. This thoughtful selection of materials not only enhances the aesthetic qualities of the architecture but also promotes an environmentally responsible approach to building.
A unique feature of the design is its emphasis on the cultural context of Latvia, leading to a modern interpretation of traditional architectural forms. The elongated building shape and its strategic siting within the landscape resonate with local architectural vernacular, while the innovative use of space and materials anchors it in contemporary design thinking. This cultural awareness is integral to the project, as it honors the rich artistic heritage of the region and provides a meaningful context for the artists who inhabit the space.
Overall, this project illustrates a thoughtful integration of architecture, functionality, and environmental considerations. It stands as a model not only for how residences for creatives can be designed but also for how structures can foster a sense of community and collaboration among their occupants. The careful attention to both natural surroundings and the needs of the artists reflects a well-rounded approach to design.
For those keen to delve deeper into the specifics of this architectural project, including architectural plans, architectural sections, and further architectural ideas, the project presentation offers a comprehensive view of the design and its conceptual foundations. Exploring these materials can provide valuable insights into the nuanced decisions that shape this distinctive living and working space for artists.


