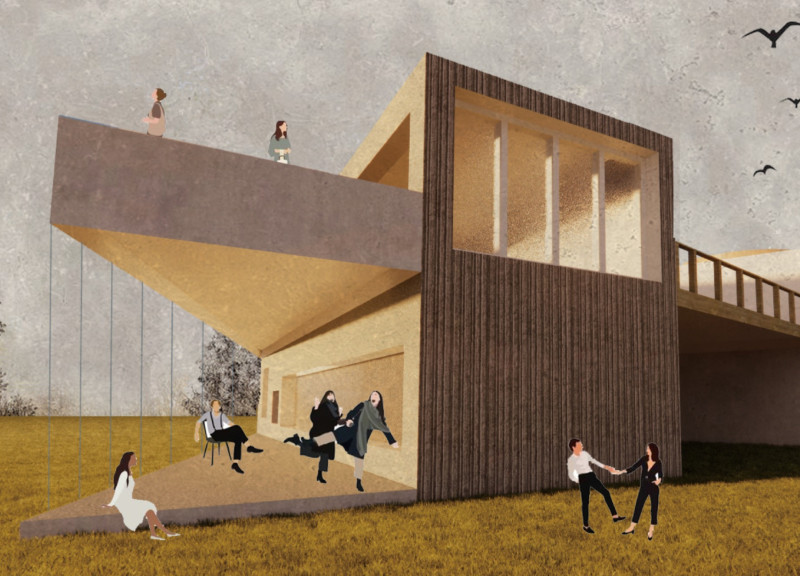5 key facts about this project
The architecture of the project emphasizes a clear intention to integrate natural elements with built forms. One of the standout features is the spatial organization, which is thoughtfully designed to cater to various functional requirements. The layout includes distinct areas, such as an organic waste treatment facility and a community garden designated for teaching residents about organic farming and soil health. This multifunctional aspect of the design highlights its purpose as an educational hub, aiming to instill sustainable practices in individuals of all ages.
The project also incorporates a roof garden that not only contributes to biodiversity but serves as a recreational space for residents to gather and interact. The second-hand collection area emerges as a unique component, encouraging the exchange of goods, thus aligning with the principles of a circular economy. The thoughtful integration of these areas showcases a comprehensive understanding of how architecture can influence lifestyle and behavior by promoting sharing and recycling among community members.
A significant design aspect is the incorporation of flexible spaces, exemplified by the use of Shoji walls, which allow the layout to adapt according to the activities taking place. This level of flexibility reinforces the building's functionality by enabling it to accommodate a wide range of community programs and events. Additionally, the strategic use of local materials, including wood, stone, and concrete, is not only essential for structural integrity but also reinforces the project’s commitment to sustainability by minimizing transportation emissions and supporting local economies.
Attention to detail is an integral part of the project’s design ethos. The materials chosen are not just functional; they create a dialogue with the environment, enhancing the aesthetic appeal while promoting a sense of place. The warm tones of wood contrast with the ruggedness of stone and the solidity of concrete, allowing the building to resonate with the Icelandic landscape. This careful consideration of materiality reflects an understanding of how architecture can connect inhabitants to their natural surroundings.
What sets this project apart is its genuine focus on community involvement. By integrating educational programs that focus on recycling and organic planting, the design fosters a collective ethos of sustainability. Workshops and classes aimed at different demographics ensure that knowledge is shared across age groups, fostering a culture of environmental stewardship within the community.
Overall, this architectural project presents a cohesive vision that balances functionality with environmental responsibility, cultivating a space that is as much about education and community as it is about structure. The innovative design concepts will surely resonate with those engaged in architectural discussions, encouraging further exploration of the project’s architectural plans, sections, and designs. Readers interested in understanding the underlying architectural ideas are invited to delve into the project presentation for a comprehensive look at how these elements come together in a meaningful way.


























