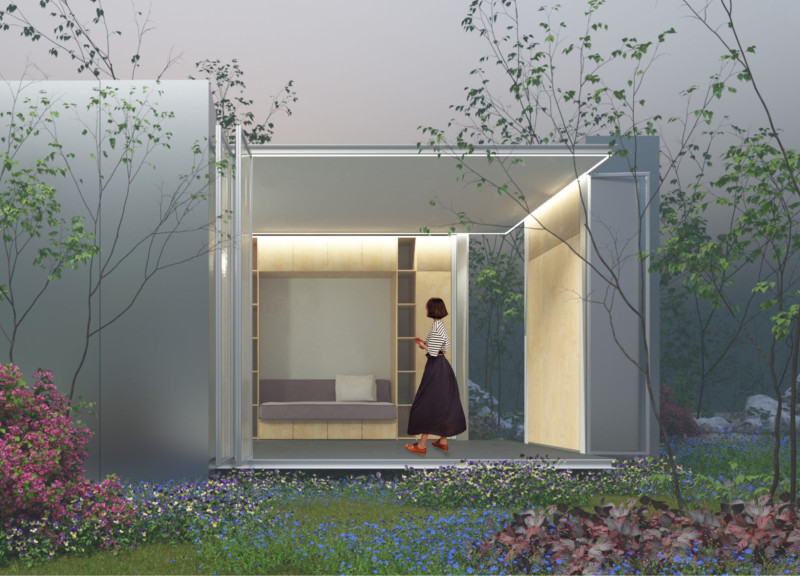5 key facts about this project
Flexible Spatial Configuration
The interior layout of "The Stage" is designed around an open plan, minimizing structural divisions to promote fluidity among different areas. The living space serves as a central hub for social interaction, furnished with modular seating that can be easily reconfigured. Adjacent to this area, the kitchen and dining zones are interconnected, allowing for an inclusive environment for family meals and gatherings. A dedicated study area is intuitively placed to provide a quiet retreat for focused tasks, characterized by built-in shelving that maximizes efficiency. Private spaces, such as bedrooms and bathrooms, are strategically positioned in quieter sections of the home to ensure tranquility.
Unique Design Approach and Innovative Materiality
The architectural approach of "The Stage" is marked by its emphasis on adaptability and transparency. Movable wall systems allow occupants to alter room dimensions according to their immediate requirements, fostering a dynamic living environment. This flexibility differentiates the project from traditional residential designs, which often prioritize fixed boundaries.
Material selection plays a crucial role in reinforcing the project’s concept. The combination of wood panels and aluminum sheets provides a balance between warmth and modernity, while extensive glass applications ensure ample natural light permeates throughout the space. Frosted glass elements effectively offer privacy without sacrificing luminosity, creating a comfortable atmosphere. The use of concrete for foundational structures ensures durability and stability, integral to the enduring nature of the architecture.
Integration with Natural Surroundings
The design thoughtfully integrates with the external environment, employing landscaping to enhance the overall aesthetic and ecological impact. Indigenous plants enhance biodiversity and create natural transitions between the built form and the landscape. The architecture’s connection to nature is reflected in its orientation and the extensive use of windows, promoting an ongoing dialogue between the indoor and outdoor realms.
For those interested in a detailed exploration of "The Stage," further examination of the architectural plans, architectural sections, and architectural designs reveals in-depth insights into the innovative ideas and technical aspects of the project. Engaging with the project presentation can provide a comprehensive understanding of how the architecture embodies adaptability and modern living.























