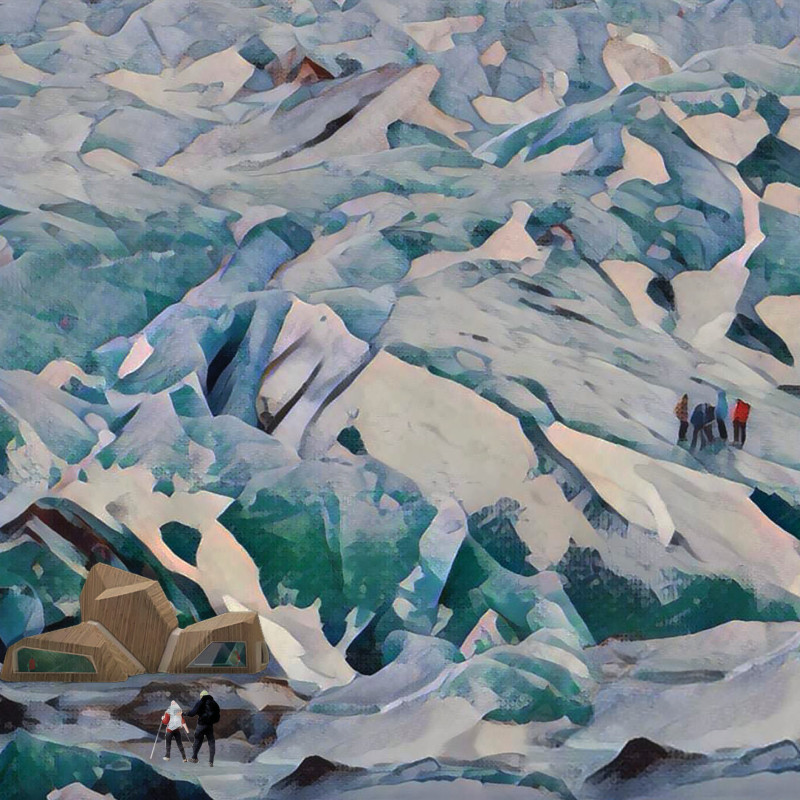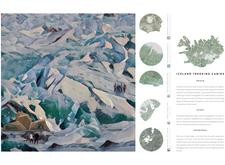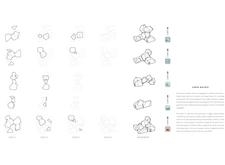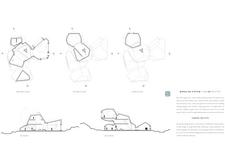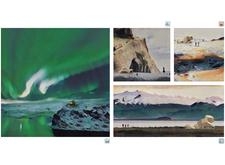5 key facts about this project
## Overview
The Iceland Trekking Cabins project features a series of architectural structures strategically located within Iceland’s diverse geographical landscape, characterized by glaciers, cliffs, and valleys. The cabins are designed to harmonize with the natural environment, aiming to enhance the experience of outdoor exploration for trekkers navigating the region's varied terrains. The design reflects a commitment to align the built environment with the striking local context, emphasizing a symbiotic relationship between architecture and nature.
### Adaptable Modularity
The design employs a modular strategy that allows the cabins to adapt to Iceland's varying microclimates and topographies. Each cabin features a central module that includes a hearth, signifying warmth and community, which extends into functional spaces such as sleeping and cooking areas. This arrangement facilitates easy access to remote hiking trails and diverse landscapes, promoting exploration while providing essential shelter for visitors. The Cabin Matrix outlines multiple configurations tailored to specific geological conditions, demonstrating flexibility in responding to the site’s unique characteristics.
### Materiality and Sustainability
Local and sustainable materials are integral to the project's construction, with anticipated use of wood for structural elements and cladding, glass for maximizing natural light and views, and stone for foundational support. These choices not only reinforce the cabins' connection to the surrounding landscape but also uphold principles of sustainability and resilience necessary in harsh climates. The design emphasizes functionality and durability, ensuring that the cabins can withstand Iceland's challenging weather conditions while providing comfort to occupants.


