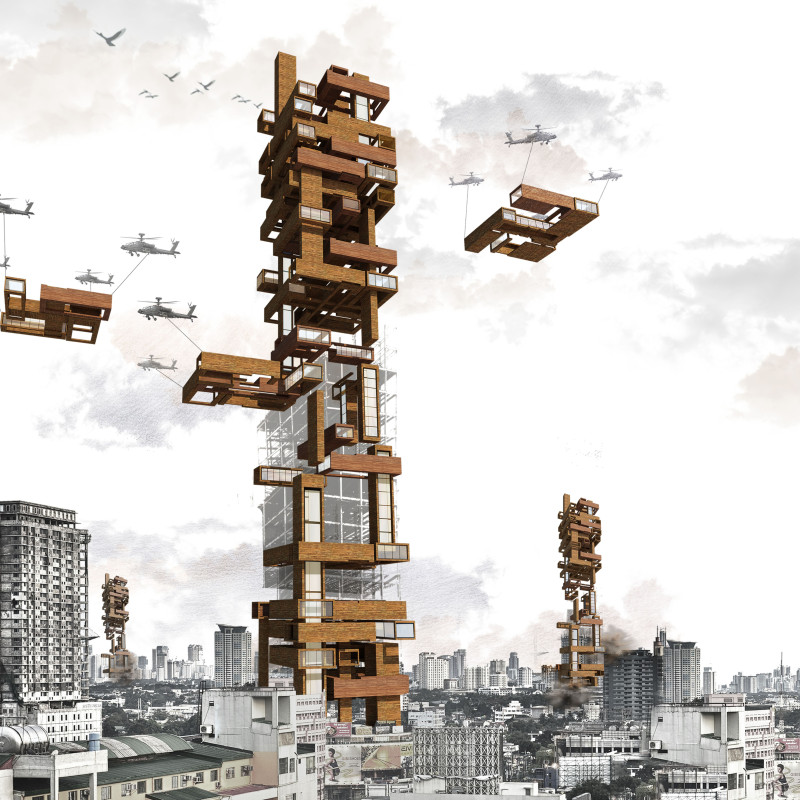5 key facts about this project
The hospital consists of stacked modules, each designed for specific functions such as emergency treatment, recovery, and support services. The layout enables quick reconfiguration based on fluctuating medical demands. By employing a versatile assembly of building blocks, the design ensures efficient use of space while maintaining operational flexibility. The architecture not only meets immediate healthcare needs but also considers long-term sustainability within the affected community.
Unique Design Approaches
The Convertible Hospital stands out through its emphasis on modularity, allowing for rapid assembly and disassembly. This design approach promotes adaptability, enabling the facility to transform according to specific requirements. The project employs a vertical arrangement of modules to maximize space, essential for areas facing land constraints. Each block can be customized, ensuring a tailored response to varying situations on the ground.
Architectural materials have been carefully selected to balance resilience and functionality. Wood forms the core of the structural system, offering warmth and durability. Glass elements enhance natural light penetration, creating a healing environment while maintaining visibility across the facility. Fire prevention materials are integrated into the design to enhance safety, especially crucial in emergency contexts. Concrete foundations provide the necessary stability for the multi-story configuration.
Functionality is further enhanced by the inclusion of green spaces within the design. These areas support therapeutic activities for patients, creating a holistic approach to recovery. By incorporating nature into the hospital environment, the project recognizes the importance of psychological well-being alongside physical health.
Flexibility in architectural plans allows for the hospital to expand or contract as needed, ensuring responsiveness to various situations. This feature becomes vital when addressing surges in patient numbers or adapting to specific operational requirements during emergencies.
Strategic Location Considerations
Geographical context is paramount in the Convertible Hospital Project. It is specifically designed with the dynamics of regions affected by conflict in mind, particularly Syria. The design ensures that the hospital can be deployed quickly to areas with established needs, optimizing the impact of medical interventions. The combination of modular construction and thoughtful location choices underscores the project's commitment to effectively serving populations in distress.
For those interested in exploring the intricate details of the Convertible Hospital Project, including architectural plans and sections, further insights can be gained through the project's comprehensive presentation. An examination of the architectural designs and ideas employed within this project can provide valuable perspectives on contemporary approaches to emergency healthcare architecture.


























