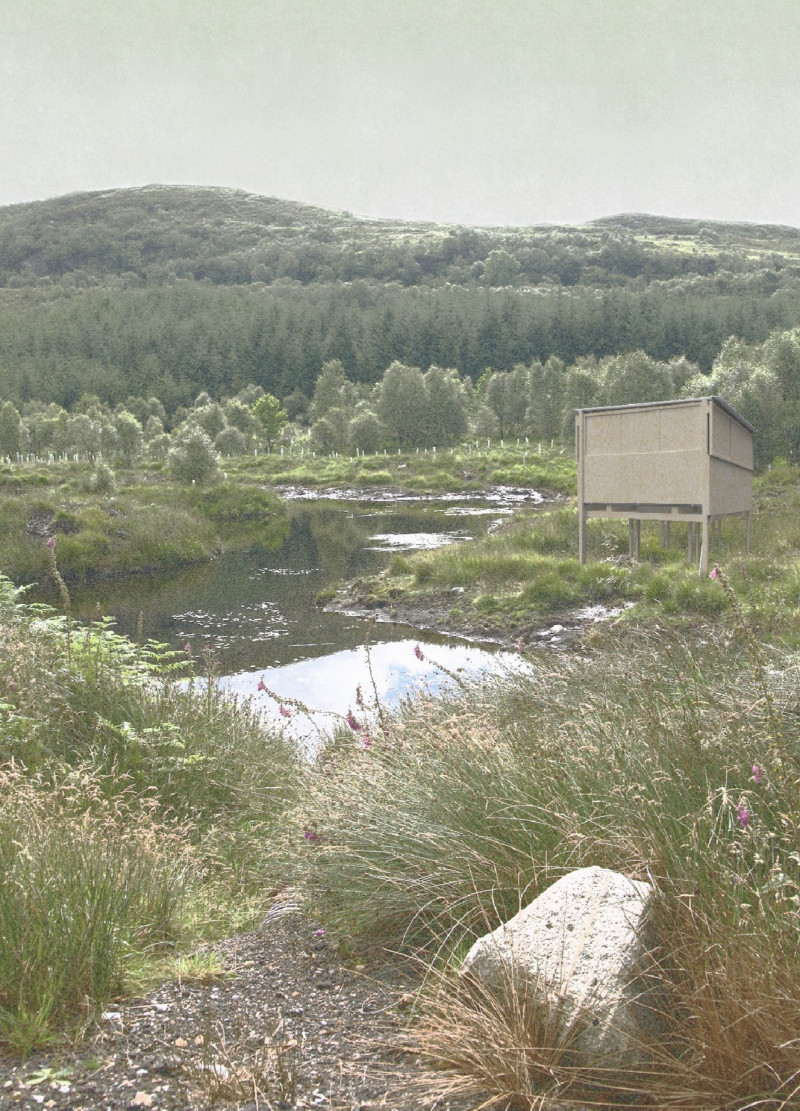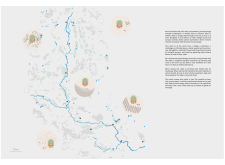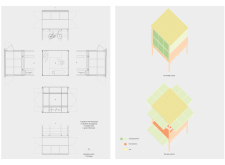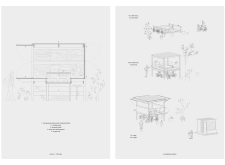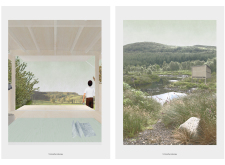5 key facts about this project
The cabin showcases an innovative approach to compact living through its adaptable characteristics. Its modularity allows for vast flexibility in space utilization, providing an opportunity for occupants to personalize their experience. This adaptability is essential as it provides solutions for various needs, whether it be accommodating solitary retreats or fostering communal gatherings among travelers. The thoughtful design integrates elements that can expand to accommodate larger groups or contract back to a cozy space when fewer people are present.
The architectural style marries modern sensibilities with an appreciation for traditional forms, evident in the careful selection of materials and structural components. The use of wood throughout the cabin enhances the warmth and natural aesthetics, creating a welcoming interior space. Glass elements offer expansive views, forging a seamless connection between the interior and the landscape outside, while metal components contribute to structural integrity and longevity, ensuring the cabin withstands the rigors of its environment.
Significant attention is paid to the spatial configuration within the cabin. Interior areas are organized to maximize natural light and ventilation, supporting a holistic experience for users. Sleeping quarters are thoughtfully designed to provide comfort with an emphasis on a restful environment. Flexible arrangements for dining and leisure activities reflect an awareness of how the space will be used, allowing for both individual reflection and shared experiences among users.
The exterior design further emphasizes sustainability. Positioned upon stilts, the cabin minimizes ground disruption and encourages biodiversity in the area beneath it, allowing vegetation to thrive. The sloping roof is both aesthetically pleasing and practical, providing efficient runoff for rain and snow while maintaining a low profile that blends into the scenery when closed or unoccupied. This approach not only highlights the architectural design's visual appeal but also reinforces a commitment to ecological sensitivity.
A unique aspect of this project is its intentional focus on facilitating outdoor active experiences. It promotes a lifestyle in harmony with nature, where the structure itself serves as a reminder of the transient relationship between humans and their surroundings. This focus on integration with the landscape allows the cabin to function as more than just a temporary dwelling; it becomes part of the traveler's experience, enhancing their connection to the environment.
Exploring this architectural project offers deeper insights into essential features such as architectural plans, sections, and designs, all of which contribute to understanding the comprehensive vision behind this traveler's cabin. The careful attention to detail and the innovative design approaches used in this project illustrate a progressive understanding of modern architectural needs while ensuring functionality, community, and sustainability remain at the forefront. For those interested in deeper architectural ideas and practical implementations, further exploration of the project is highly encouraged.


