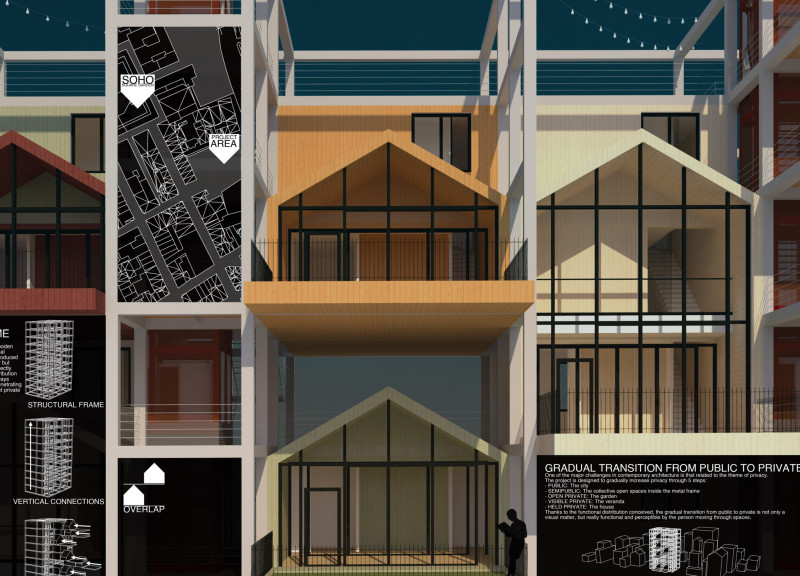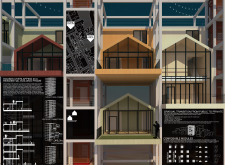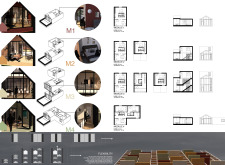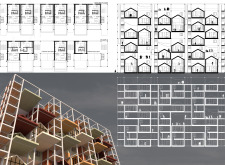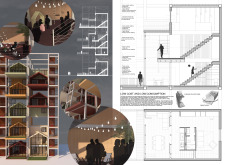5 key facts about this project
The primary function of this design is to provide adaptable housing solutions that address both individual and collective needs. Each module is crafted to function independently yet operates as part of a larger framework, encouraging interaction and collaboration among residents. The arrangement of these units facilitates a flow of social engagement while preserving the necessary retreat and solitude that homes require. This duality of purpose highlights the project’s keen understanding of modern life, where the lines between private and public spaces are increasingly blurred.
A closer examination of the design reveals several critical components that contribute to its overall effectiveness. The structural framework is integral, providing not only stability but also flexibility. This versatility is evident in the modular units, each characterized by distinctive features such as pitched roofs, expansive windows, and balconies. These elements are designed to enhance natural light penetration and create visual connections with the environment. The varied rooflines and colorful facades of the wooden structures collectively contribute to a vibrant urban landscape, appealing to both aesthetic and functional requirements.
In terms of materiality, the project champions the use of sustainable resources, with wood being a predominant choice. The carefully selected types of wood deliver warmth and durability, presenting an environmentally friendly solution. Accompanying the wood, glass is extensively used, specifically in double-glazed windows that support thermal efficiency while allowing residents to enjoy unobstructed views of the surroundings. The integration of concrete adds robustness to the entire structure, ensuring longevity while maintaining low maintenance requirements. These materials work synergistically to create an environment that is both inviting and practical, reflecting a conscious effort towards sustainability.
Unique design approaches are evident throughout the project. One of the standout features is the emphasis on customizable living spaces. The modular design allows residents to reconfigure their layouts according to personal preferences and changing needs, fostering a sense of ownership and adaptability. This focus on flexibility is particularly relevant in today's housing market, where lifestyle changes can necessitate modifications in living arrangements over time.
Another notable aspect is the incorporation of shared communal areas. These spaces are thoughtfully designed to encourage social interaction and community-building among residents. Features such as gardens and terraces serve as gathering points, promoting neighborly bonds while also providing tranquil respites from urban life. The deliberate planning of these communal areas reflects an understanding of the importance of social connectivity in enhancing the quality of life within residential settings.
The architectural project embodies a contemporary vision that seeks to harmonize individual living with community engagement. The thoughtfully designed modules and open spaces challenge conventional notions of housing while addressing current societal needs. This design represents a forward-thinking perspective on urban living, emphasizing sustainable practices and flexible arrangements that enhance the overall residential experience.
As you explore the project presentation further, you are encouraged to dive deeper into its architectural plans, sections, and designs to uncover the specific elements that enrich this unique architectural endeavor. Reviewing these details will provide invaluable insights into the innovative concepts and practical solutions that define this project.


