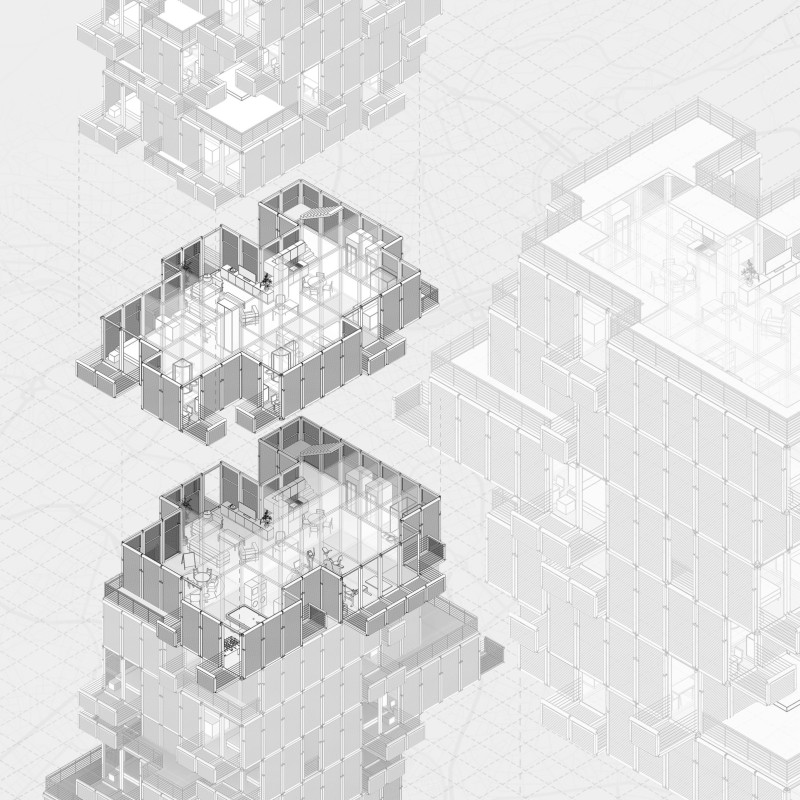5 key facts about this project
Modular Living Structure
The design is organized around a modular framework that allows for flexibility in spatial arrangements. Each living unit is efficiently planned, encompassing essential functions such as bedrooms, bathrooms, and kitchens while also providing communal areas for social interaction. The layout is based on a grid system that enables horizontal and vertical expansion as community needs evolve over time. This flexibility is a core strength of the project and allows it to adapt to demographic changes without significant renovations.
Material Selection
The project employs a range of materials that emphasize sustainability and durability. Reinforced concrete is primarily used for structural integrity, while glass panels are incorporated to maximize natural light and views of the surroundings. The inclusion of operable louvres allows for customizable privacy and thermal comfort, adjusting to seasonal changes and individual preferences. The use of sustainable wood or composite materials for interior finishes contributes to a warm ambiance while remaining functional.
Innovative Design Approaches
What sets "mod 1.60" apart from other collective living projects is its emphasis on dynamic adaptability and social interaction. The dual structure of private and communal spaces is carefully designed to foster a sense of community while respecting individual privacy. Communal facilities, including shared kitchens and recreational areas, are strategically integrated to encourage residents to engage with one another, making the living experience more collaborative.
The façade features adjustable louvres that respond to residents' needs for light and airflow. This design not only enhances the architectural aesthetics but also promotes energy efficiency through passive design strategies. By enabling residents to modify their environment, the project prioritizes personalized living experiences while contributing to the overall sustainability of urban living conditions.
The architectural plans, sections, and designs of "mod 1.60" illustrate these unique elements effectively. By examining these architectural ideas in greater detail, one can appreciate the thoughtfulness behind the design and its potential impact on urban life in Rome. For a deeper understanding of the project and its architectural implications, exploring the complete presentation is recommended, highlighting the innovative design strategies employed to address pressing contemporary housing challenges.


























