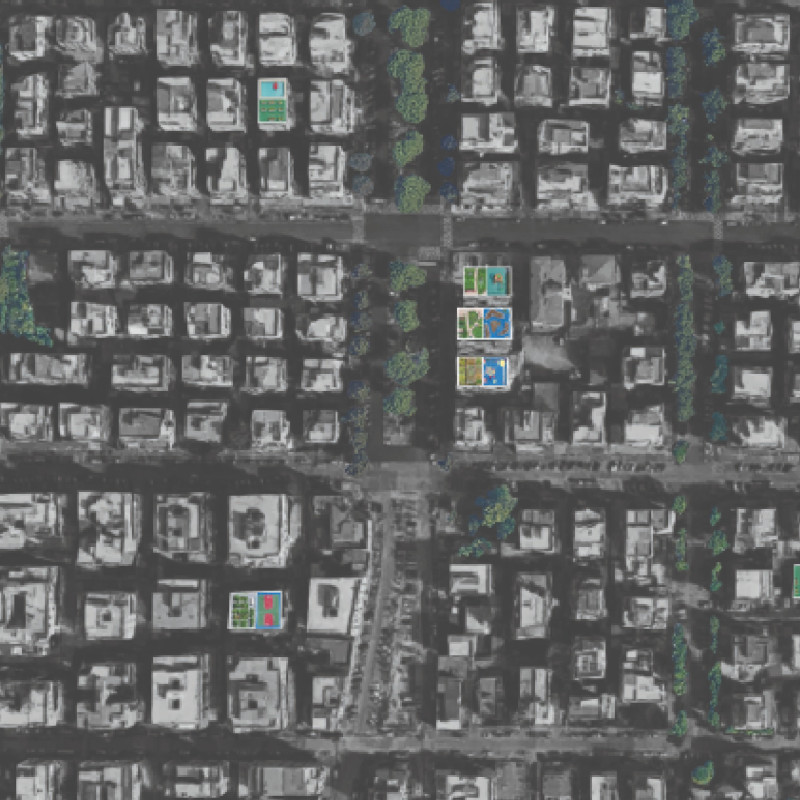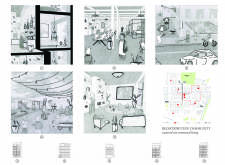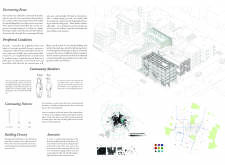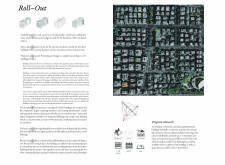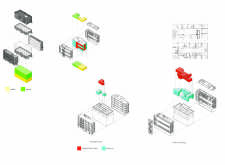5 key facts about this project
At its core, the project represents a shift away from traditional isolated living environments, reimagining urban architecture as a tool for enhancing community connectivity. By integrating individual housing units with shared communal spaces, the design seeks to foster a sense of belonging and mutual support among the diverse demographic that occupies this area. This is especially important in a historic city like Rome, where urban fabric is often fragmented.
The project encompasses a series of residential buildings, ranging between 9 to 16 distinct structures, each designed to interconnect through open spaces. These spaces are not merely transitional; they are integral to the project’s functionality, providing areas for social gatherings, recreational activities, and collective events. The design promotes innovative uses of these shared amenities, including gardens, sport fields, and coworking spaces, which serve to break down barriers between residents and encourage interactions.
A notable aspect of this architectural design is its focus on flexible living units. Each unit is crafted to adapt to the changing needs of its residents, ensuring that the spaces can accommodate evolving lifestyles and family structures. This adaptability is a significant improvement over traditional residential units, which often trap occupants in static living conditions. Furthermore, the thoughtful arrangement of private living areas juxtaposed with public amenities helps residents maintain a balance between privacy and community engagement.
The materiality of the project is also key to its success. A careful selection of materials such as wood, concrete, glass, steel, and brick shapes both the aesthetic and tactile experience of the buildings. Wood brings warmth to the interiors and contributes to the overall sustainability of the project. Concrete is used for its strength and durability, ensuring that the structures will stand the test of time while providing a modern architectural clean slate. Large glass facades allow for abundant natural light, creating inviting interior spaces and promoting a sense of openness. Steel elements add structural support while showcasing modern design principles. Finally, the use of brick pays homage to Roma’s rich architectural legacy, creating a visual dialogue between contemporary forms and traditional contexts.
In terms of its geographical significance, the Redistributing Community Project is thoughtfully situated within Prensetone, an area characterized by a diverse population and unique cultural heritage. The design acknowledges the historical context of this neighborhood and actively seeks to integrate with its existing infrastructure. Pedestrian pathways and green spaces are incorporated to enhance walkability, thereby reducing dependence on automobiles and promoting environmental sustainability. The proximity of communal amenities contributes to an overall increase in livability, making the project a vital addition to Prensetone.
The architectural design's uniqueness lies in its holistic approach to community living. By prioritizing social interaction, adaptability, and environmental consciousness, the project not only responds to immediate housing needs but also addresses broader societal issues such as isolation and inequity. The thoughtful layout encourages residents to engage in communal activities while providing sanctuary in their private spaces.
For those interested in exploring this architectural vision further, a review of the architectural plans, sections, and designs will offer a more comprehensive understanding of how this project materializes its ideas. Engage with the detailed presentations available to gain deeper insights into the architectural concepts and design strategies at play in the Redistributing Community Project.


