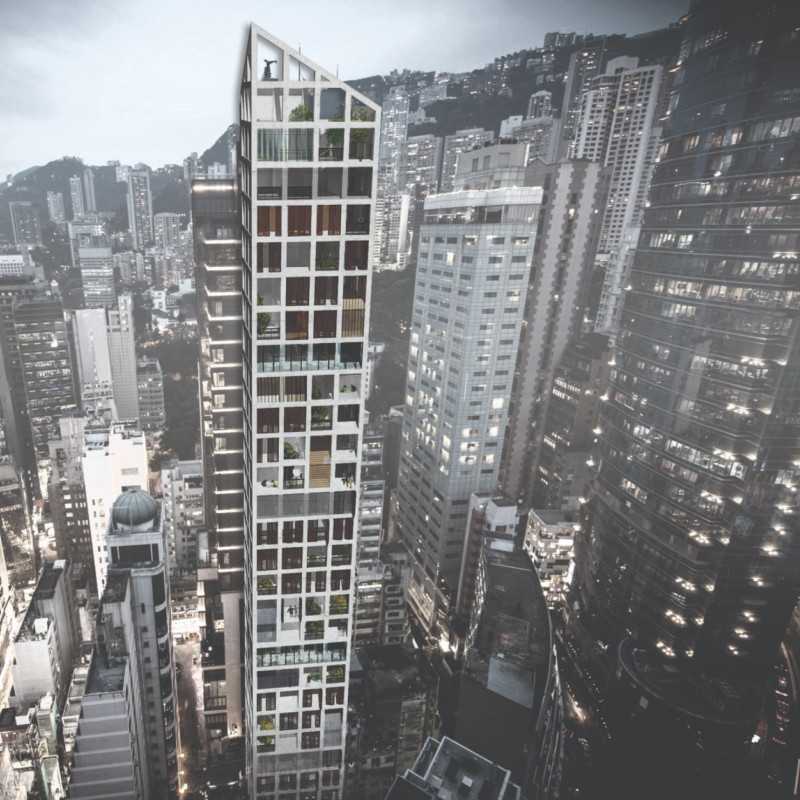5 key facts about this project
Functionally, the Incremental Home is structured to accommodate families in a compact footprint of approximately 100 square meters. The architecture allows for modular living units that can be initially purchased in smaller sizes, with options for future expansion. This flexibility is key, acknowledging that families may grow over time and require additional space. By facilitating modular design, the incrementality ensures that living arrangements can evolve without necessitating relocation, which is a significant concern in a market where housing is limited and costly.
One of the important aspects of this architectural design is its incorporation of shared facilities. Communal kitchens and dining spaces, libraries, and recreational areas are seamlessly integrated into the fabric of the building, encouraging residents to engage with one another and share resources. This communal approach not only enriches the living environment but also enhances the sense of community among residents, which is often lacking in traditional urban housing models.
The unique design approaches utilized in the Incremental Home project include vertical zoning, which differentiates between private residential units and public communal spaces. This strategy minimizes the distances residents must travel within the building, promoting accessibility and convenience. By thoughtfully organizing the floor plan, the design fosters a harmonious balance between shared and private life.
Sustainability is another defining feature of this architectural initiative. The choice of materials is aimed at both durability and environmental consciousness. Reinforced concrete provides structural integrity, while timber adds warmth and texture to communal areas. Glass elements are strategically incorporated to maximize natural light, contributing to a pleasant living environment. Additionally, painted steel is used for key structural components, ensuring longevity and minimal maintenance.
The architectural design of the Incremental Home project also emphasizes outdoor connectivity. Rooftop gardens and green terraces not only promote biodiversity but also serve as recreational spaces for residents, further reinforcing the community aspect of the architecture. These outdoor areas provide a welcome respite from the urban environment, allowing residents to engage in gardening or social gatherings, all while fostering a sense of ownership and pride in their living space.
The Incremental Home serves as a catalyst for discussion about the future of urban living. By prioritizing adaptability and community, this design confronts the realities of city life and proposes a sustainable model for future housing developments. The attention to modularity and collaboration reflects a growing movement within architecture to address housing issues through innovative design.
For those interested in exploring the architectural plans, sections, and designs that illustrate these concepts further, a review of the project presentation will provide deeper insights into the Incremental Home and its implications for urban living. This project represents not just a solution to housing shortages but also an opportunity to rethink how communities can thrive in dense urban environments.


























