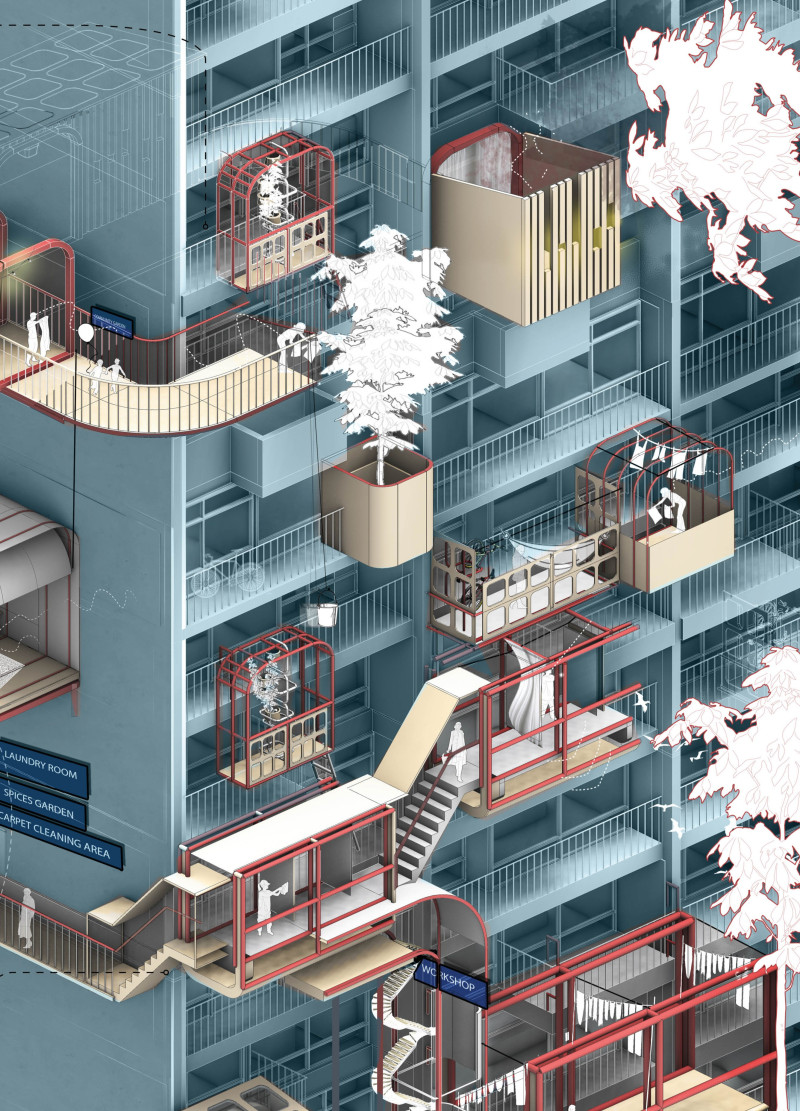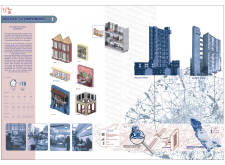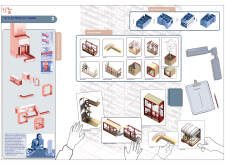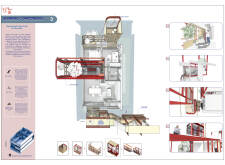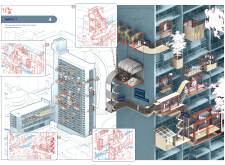5 key facts about this project
Trelick Tower is more than just a residential building; it is a manifestation of ideas fostering social connectivity and cultural inclusiveness. The structure comprises a variety of residential units designed with flexibility in mind, accommodating different family sizes and configurations. This diversity in layout not only reflects the multicultural demographic of the area but also allows individuals and families to find spaces that suit their needs. The integration of communal facilities—such as shared laundry areas, workshops, and storage solutions—serves to facilitate interactions among residents, enhancing a sense of belonging and community ownership.
One of the notable features of Trelick Tower is the incorporation of balconies and external spaces that extend individual living units beyond their physical boundaries. These spaces are designed to promote social interactions and provide residents with opportunities to engage with their neighbors. The architectural design includes various shared areas connected by vertical circulation paths, which link different floors and communal spaces, fostering a dynamic residential experience.
The material choices used throughout the project are carefully selected, prioritizing durability and sustainability. Concrete provides a robust structural foundation, while steel complements the design with a strong framework for communal areas. Glass elements allow for ample natural light, creating a connection to the outdoors, whereas timber finishes add warmth to shared spaces, contributing to a homely atmosphere. The color palette applied to interior finishes aids in creating distinct zones, facilitating navigation and enhancing the overall user experience.
A distinctive approach seen in the Trelick Tower project is its focus on cultural expression through architecture. By incorporating communal design elements that resonate with the residents' backgrounds, the project cultivates an environment where individuals can celebrate their identities. This thoughtful consideration of social and cultural dynamics elevates the importance of architectural design as a facilitator of community engagement.
The architectural plans of Trelick Tower reflect a comprehensive understanding of the needs of urban dwellers, aiming to create a living environment that balances individual privacy with communal interaction. Each aspect, from spatial arrangement to material selection, has been deliberately designed to encourage connections while allowing for personal expression. This blending of functionality and aesthetic appeal positions the project as a modern response to the challenges of urban living.
For those interested in exploring the intricacies of this project, a closer examination of the architectural sections, designs, and ideas behind Trelick Tower offers valuable insights into how contemporary architecture can address both social and practical needs in urban environments. The careful planning and innovative design approaches exemplified in this project make it a noteworthy example of modern residential architecture, inviting further exploration into the possibilities of communal living in urban settings.


